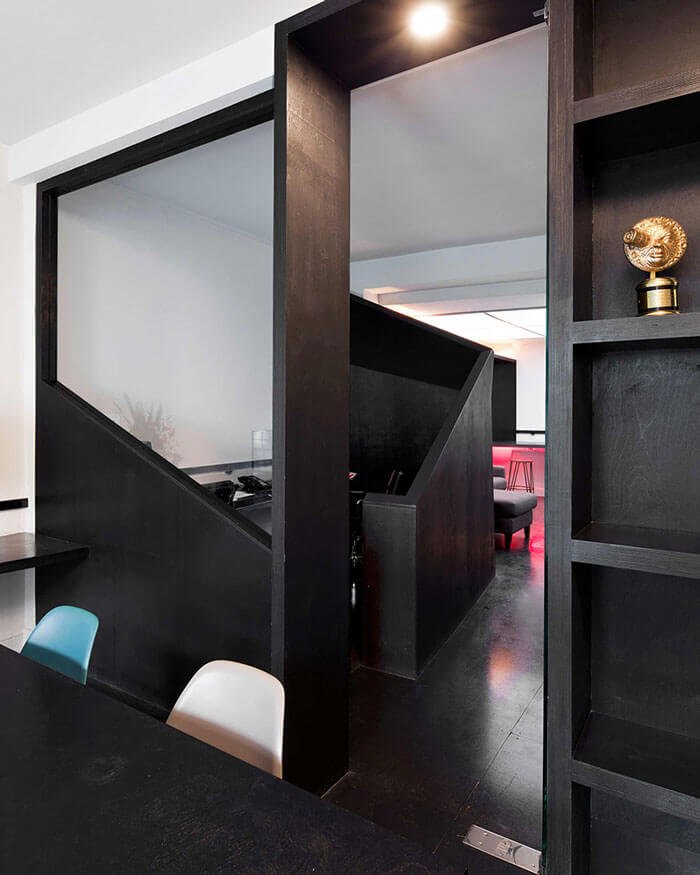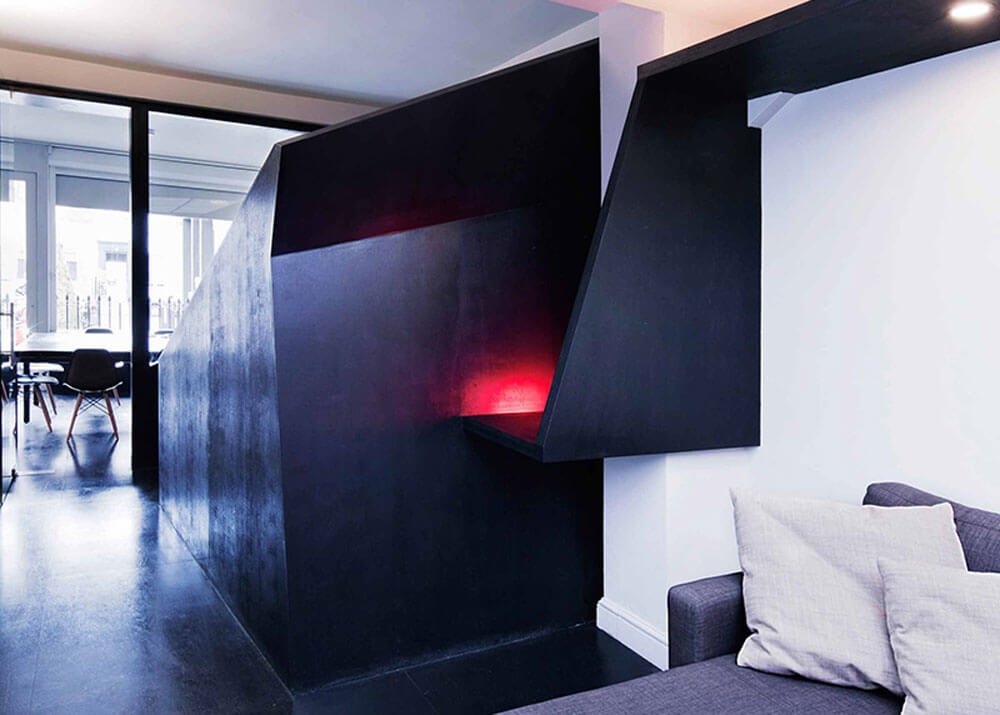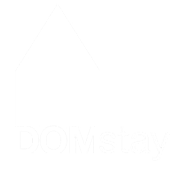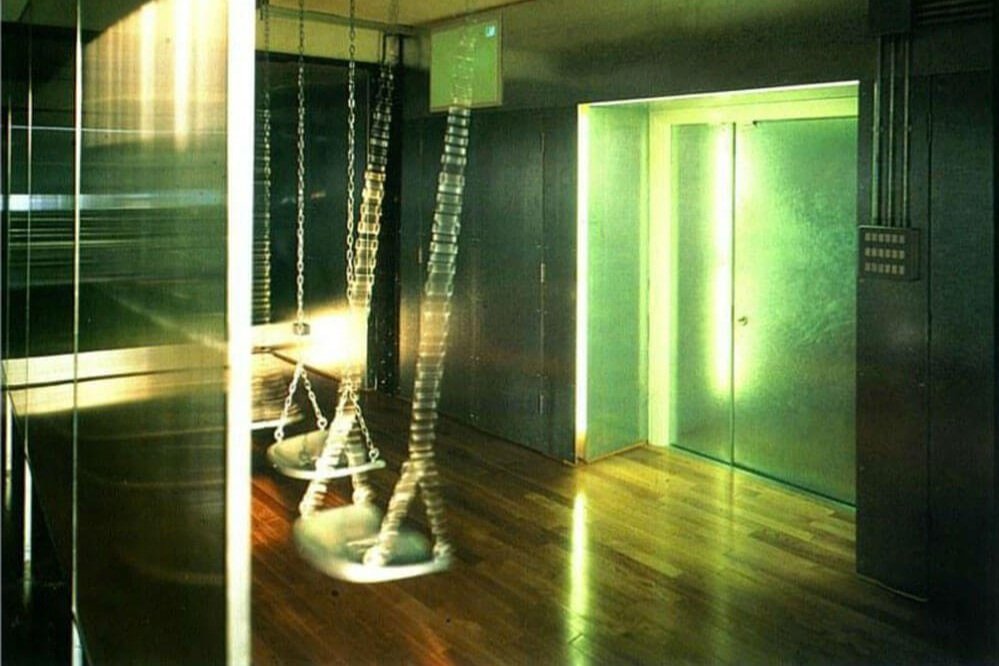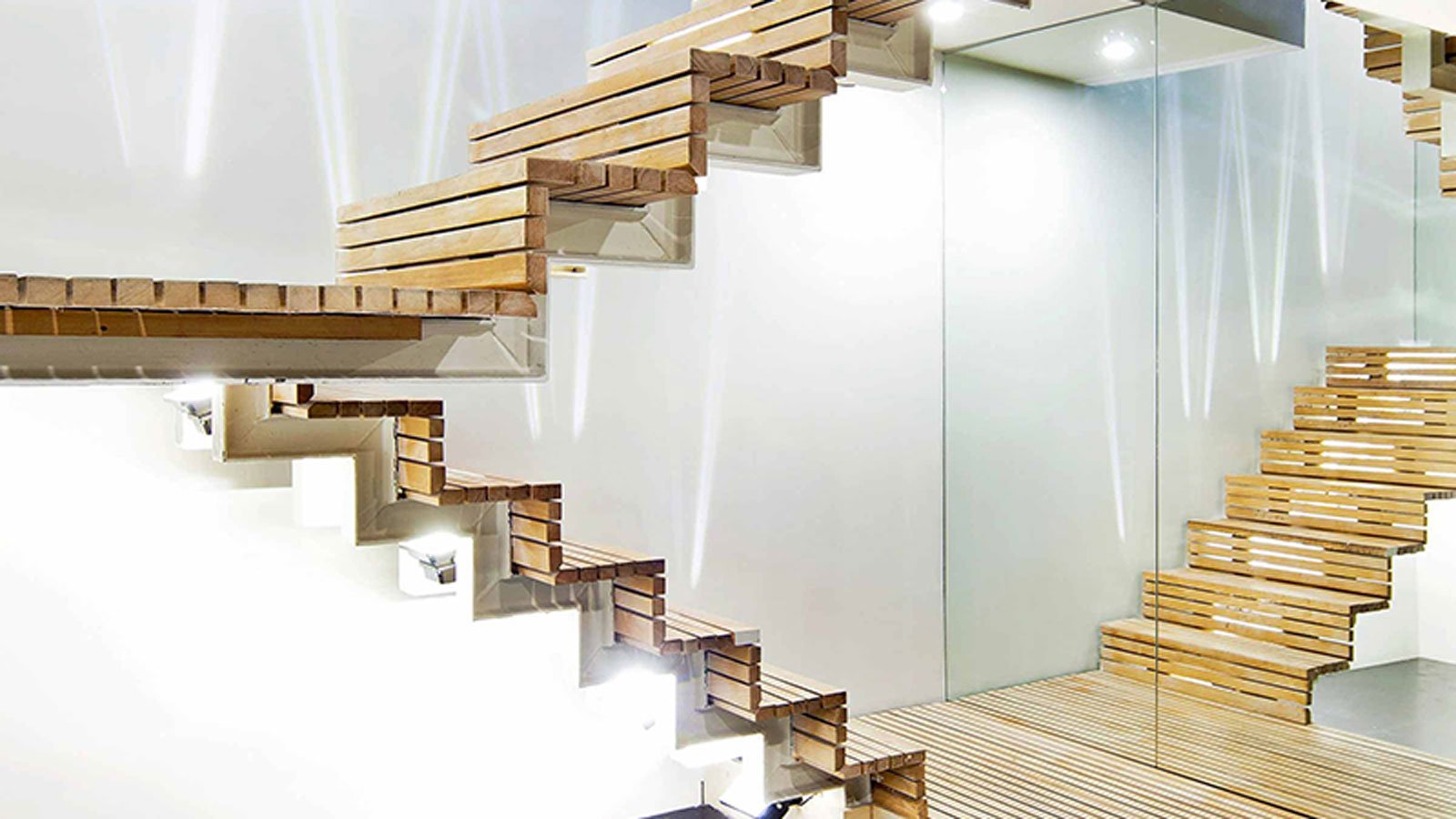
Cherry Cherry Offices | Soho, London
An innovative design for the offices of an independent post-production studio, that uses plywood forms to create the longest bar in the Noho area.
This innovative design is the Cherry Cherry’s offices just off Goodge Street in North of Soho. Popular for housing countless creative firms for film, advertising, and other industries, the area is home to cutting-edge restaurants and bars, which inspired DOM founder and award-winning interior architect Marta Nowicka to create the longest bar imaginable. The unique design goes on through the space for fifty-two meters, creating a multi-purpose structure that can be used as a bar, canopy, desk, light rig, or doorway. It is a playful and elegant solution to a building with inherent limitations that reflects the character of the company and creates a memorable impression for clients and employees alike.
The style is truly unique in that the existing textures of the shell have been maintained and contrasted with the sharp new structures of the bar. Triangle, trapezoids, angled walls, and asymmetric forms create a path around the bar that brings unity throughout the space, with dedicated areas of habitation like the VFX suite or the meeting room. The plywood forms are kept natural in parts or stained black to define and mark different zones but the brick walls and wooden floors, bring a sense of cohesion across the entire floor.
The independent post-production studio provided an extensive brief that required VFX suites, a reception area, meeting and production rooms, as well as a stylized break-out area for their clients. This meant that the existing space was not going to suffice, so the DOMdesign studio undertook the task of merging two adjacent Victorian shops to create a 1700 square feet space that would fit the client’s needs. The new plan responds to the site-specific arrangement and organizes all functions across two floors, with the reception area, VFX suites, and meeting rooms on the ground floor followed by production rooms and brake-out spaces for clients on the lower ground floor.
Year of Completion: 2015
155 sq meters
Reception area, bar, VFX suite, meeting room, and production room
