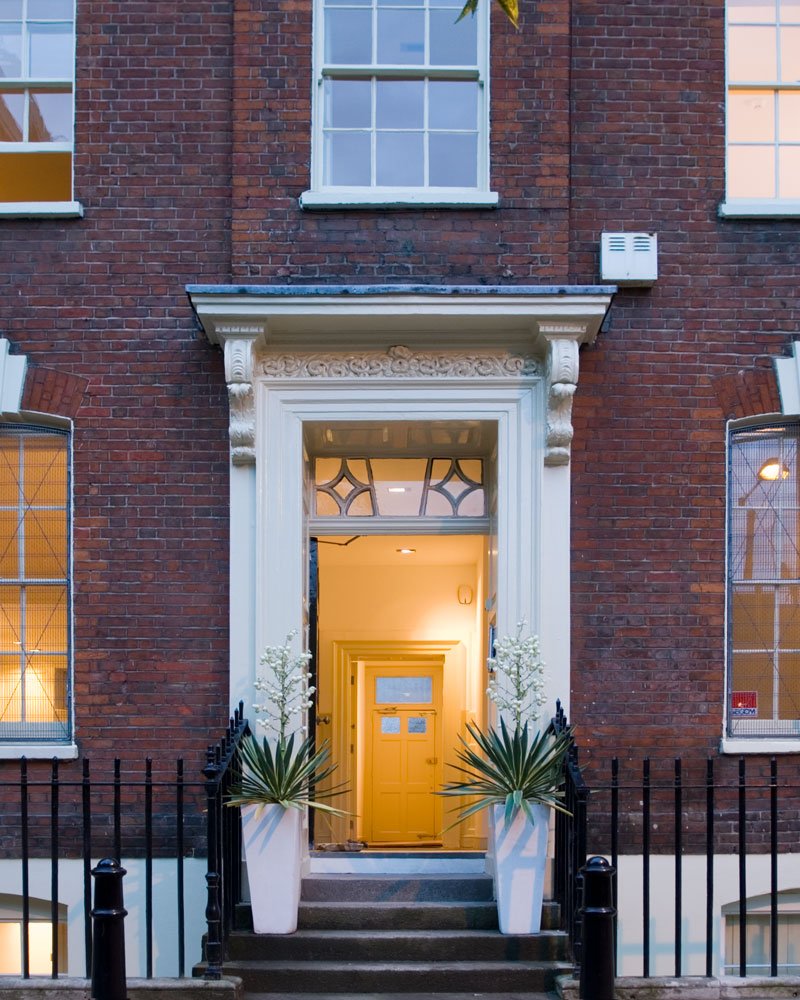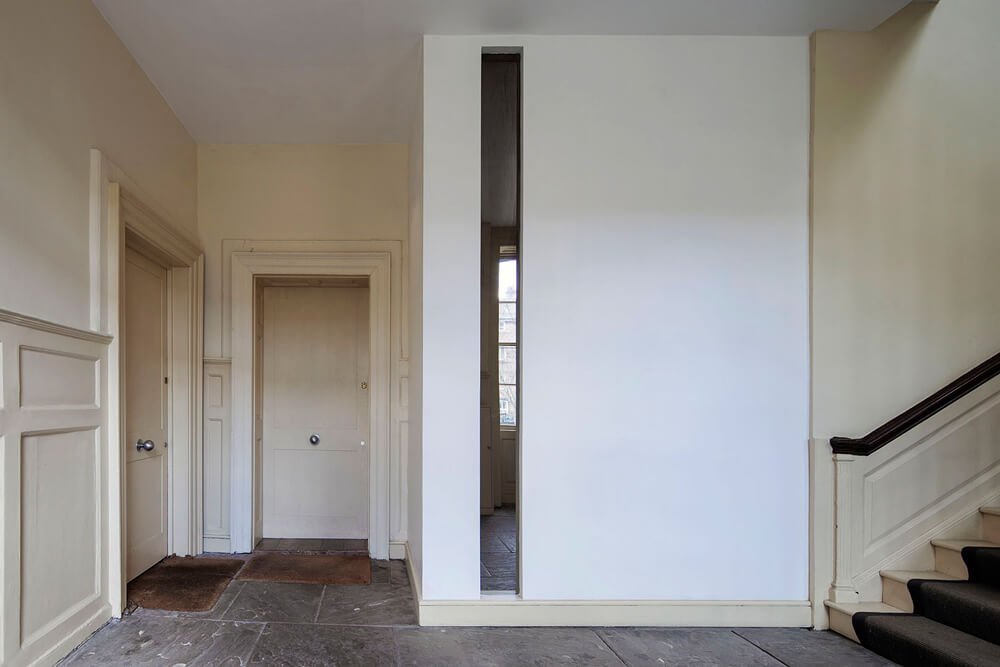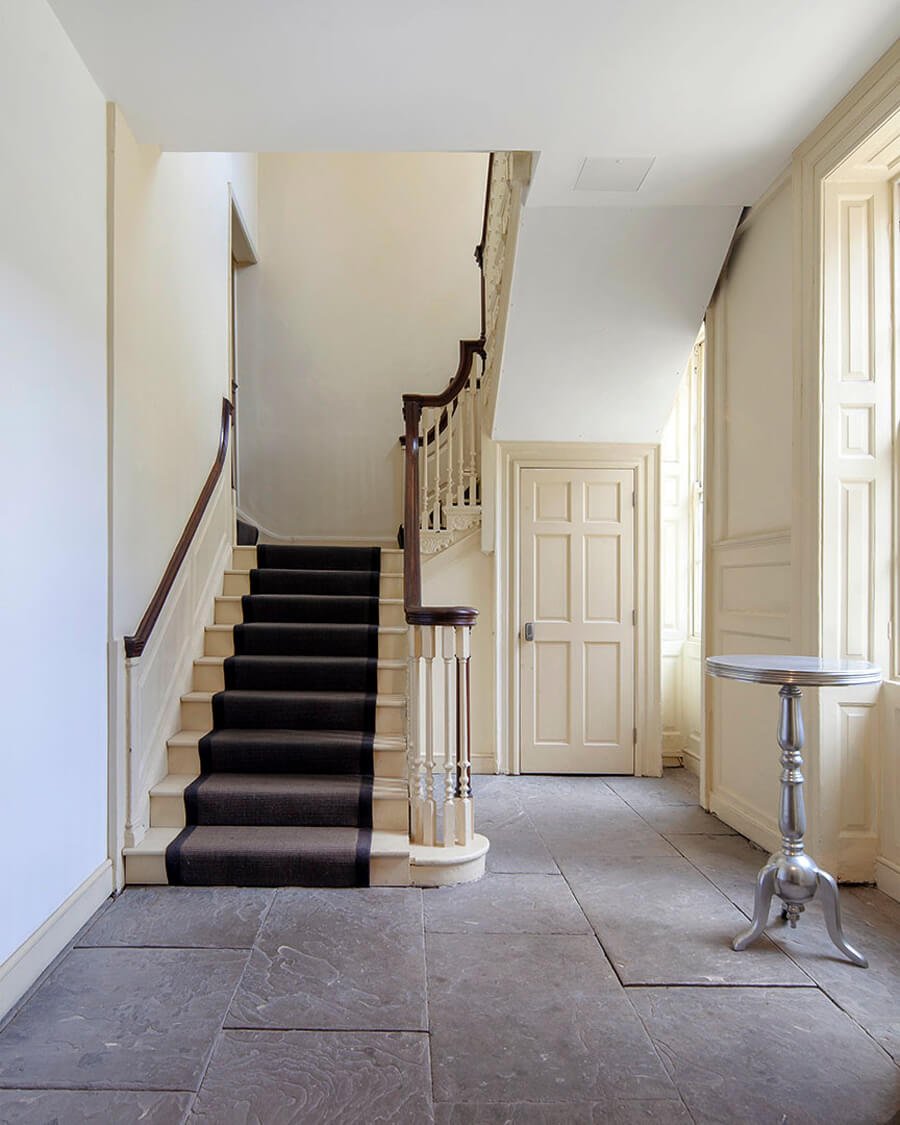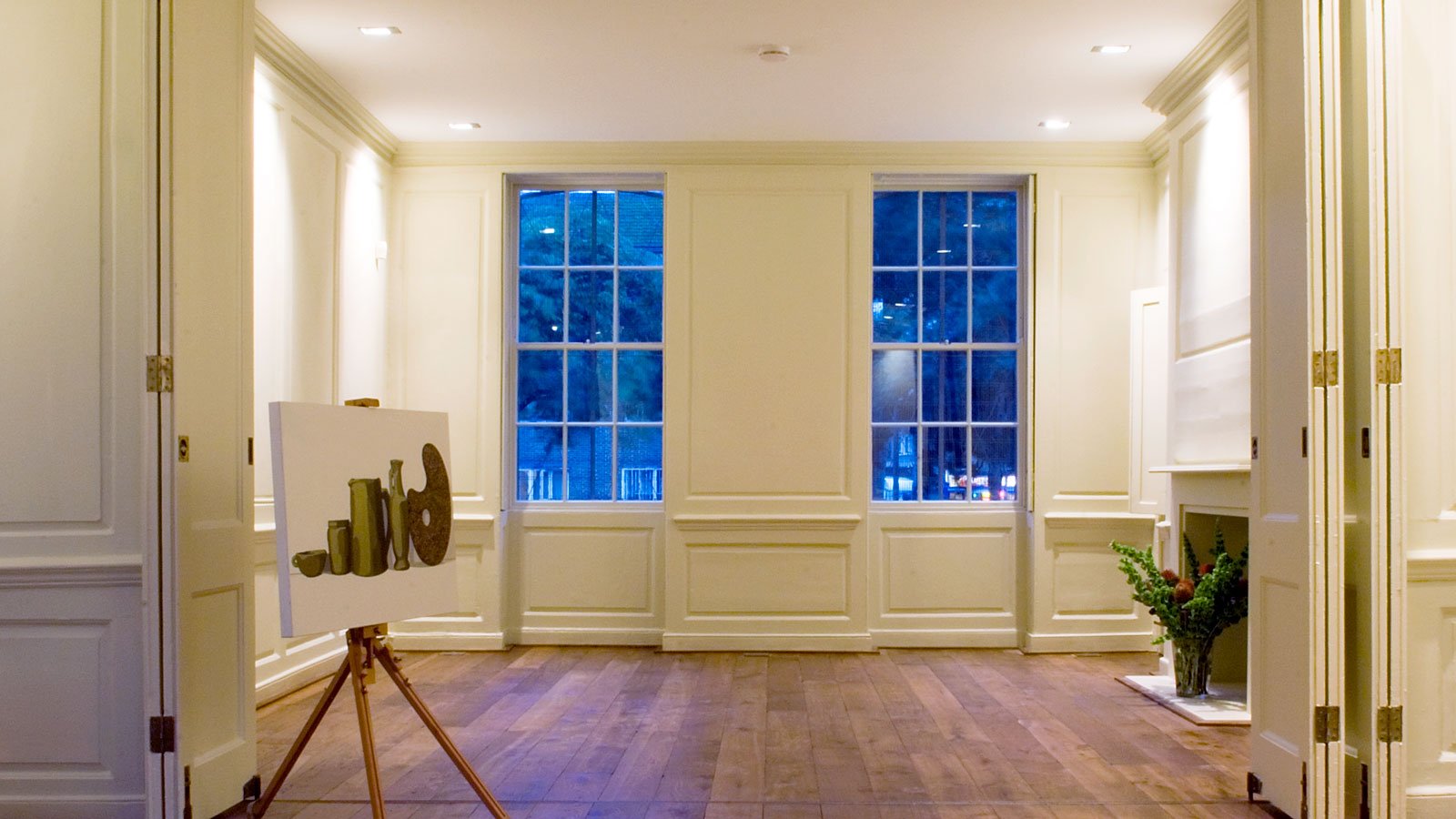
Charles Square / Hoxton, London
A conversion of a Grade-II listed Georgian building redesigned to house 5 apartments that seamlessly blend heritage and modernity for a contemporary lifestyle.
This Georgian building has had many lives over the last few centuries, yet it still stands proudly on the edge of Charles Square in Hoxton. Originally built as a house in the late 17th century or early 18th century, it later became a Magistrate’s Court, the base for the Union of Thread and Sewing and the Labour Party Headquarters, before getting purchased by our design studio in 2005. Now, it has been carefully redesigned to house five apartments across four floors that seamlessly blend heritage and modernity for a contemporary lifestyle.
Its origin seems to be entangled in many local tales. For some, 16 Charles Square is reputed to be the meeting place for illicit secret rendezvous between King Charles II and his famous mistress Nell Gwynn. Despite being recorded as being built by Mr. Charles in 1684, the occurrence of the names Charles Square, James Street (now Boot Street), King Street (now Rufus Street), Queen Street, and Crown Street (both now Coronet Street), all in the same location point to a different origin, according to historians., that further adds to the rumors regarding its link to the King.
The unique property was renovated with consideration of its tradition and architectural character. Therefore, several of the original features were restored to their original glory by our expert team, such as the beautiful staircase that one meets when entering the main hall or the fireplaces found across all floors. Simultaneously, a lot of modern elements were introduced to make the space feel contemporary and bring a sense of the present in the design. In signature DOMdesign style, a lot of bathroom walls were turned into mirrors wherever possible, while kitchens were designed with the highest grade of specification that would last a lifetime.
More than 40 developers, visited the site before Nowicka eventually purchased it, but all had thought that it would be impossible to convert because of its listed status. Doggedly submitting four planning applications before receiving permission to go ahead, she finally made it happen. For the best application of the space and to create more affordable options, while respecting the original, historical scheme, the building was separated into smaller living units, 2 being on the ground floor and basement, 1 on the first, and 2 on the second floor.
Year of Completion: 2003
900 sq meters
Foyer area, 5 flats, private terraces
Development
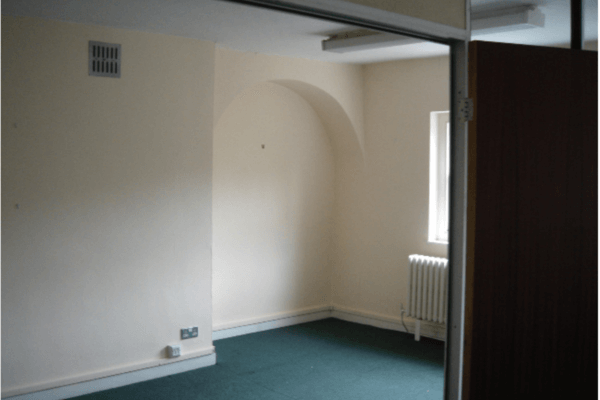
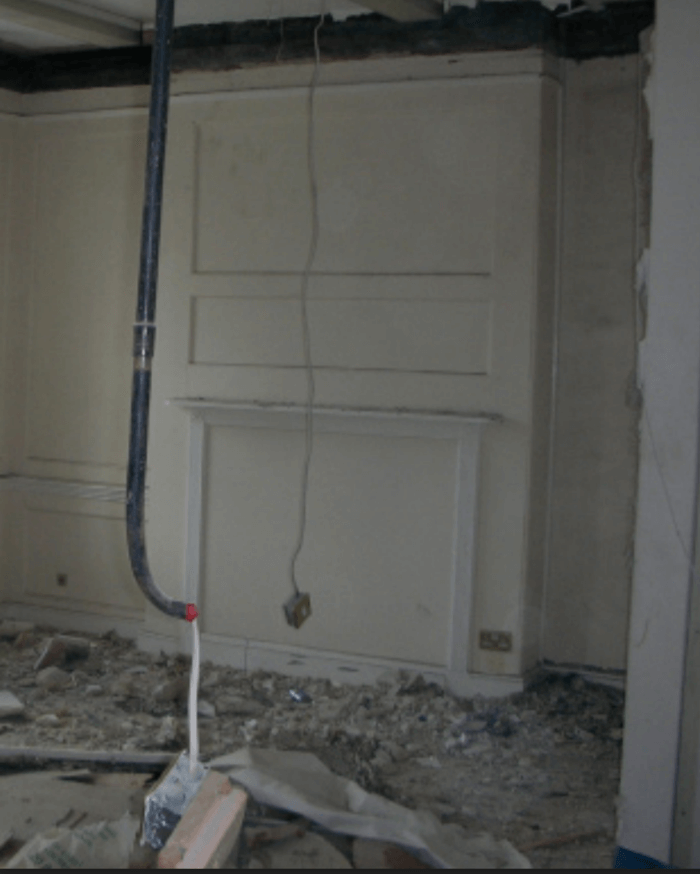
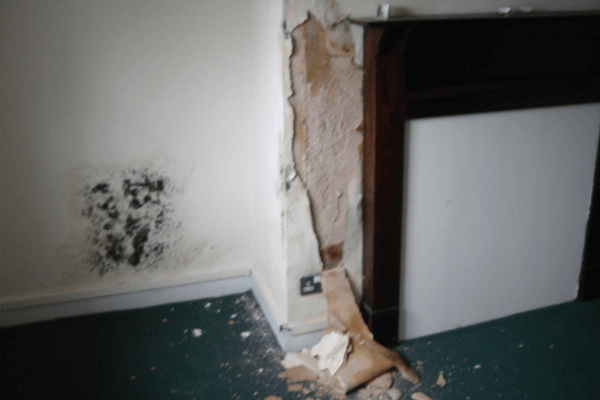

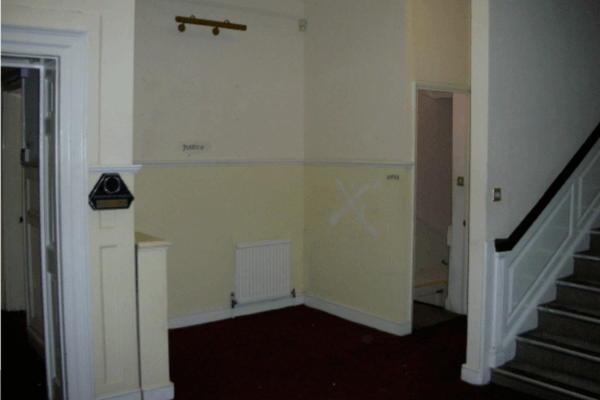


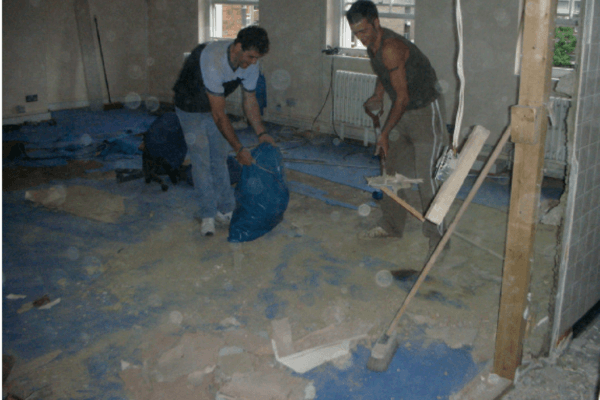
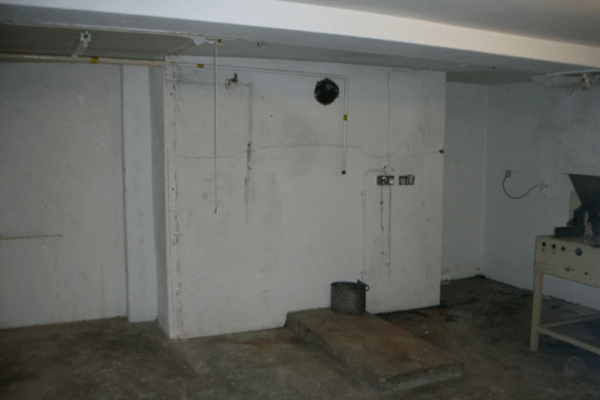
After
