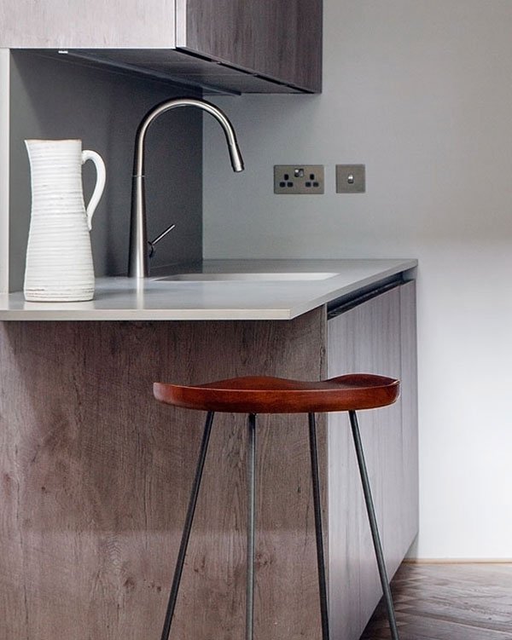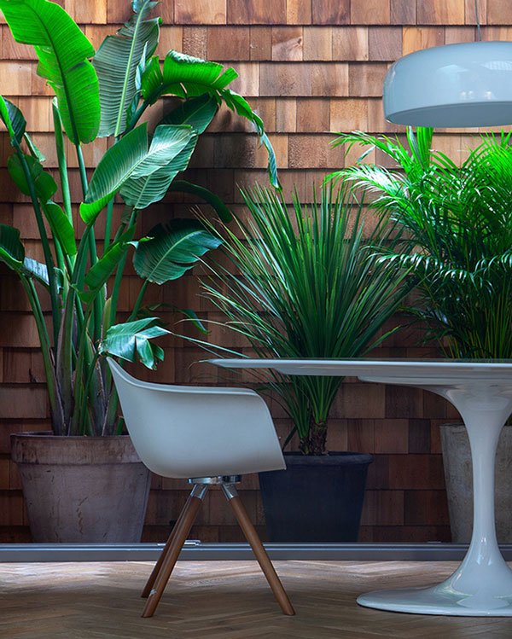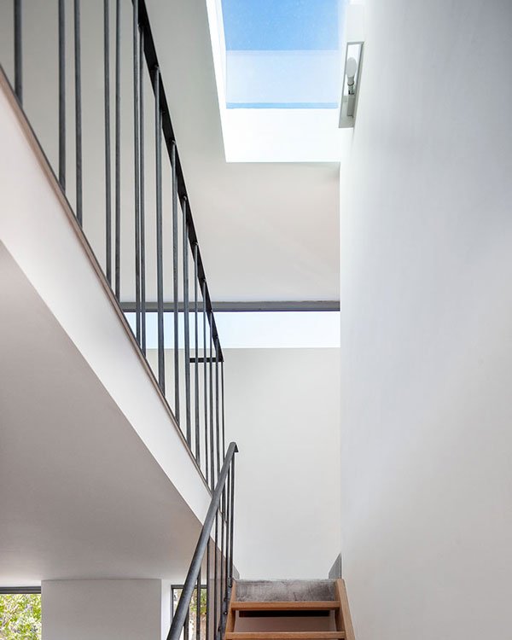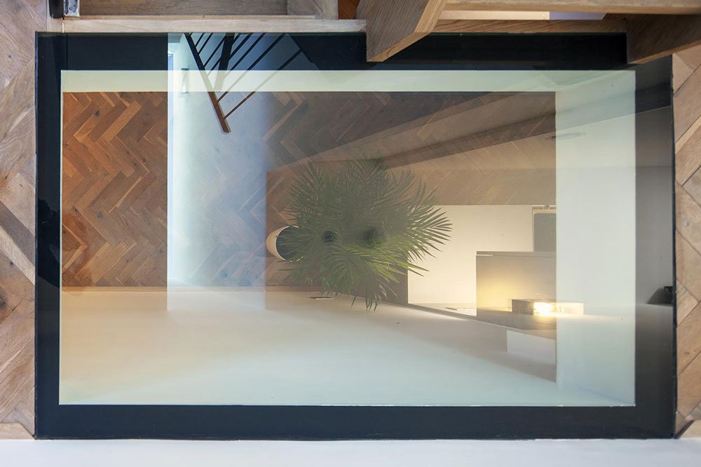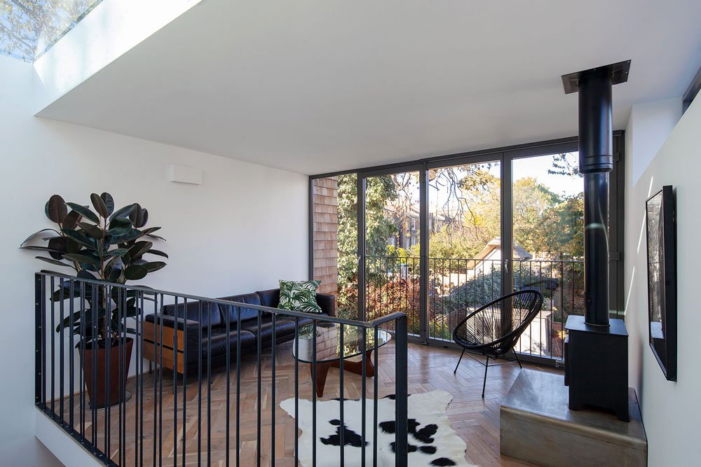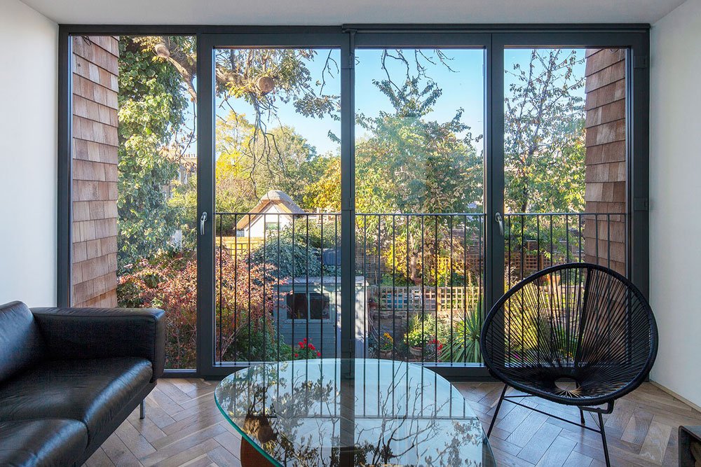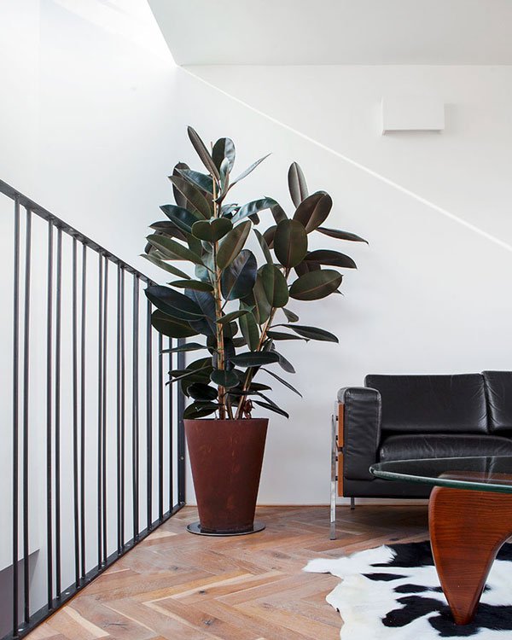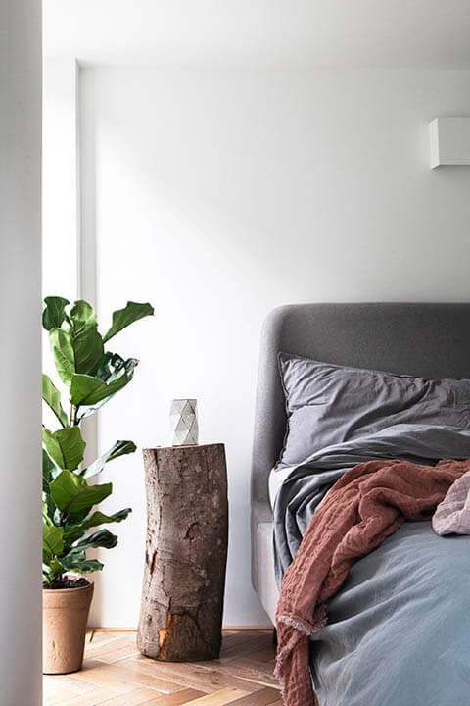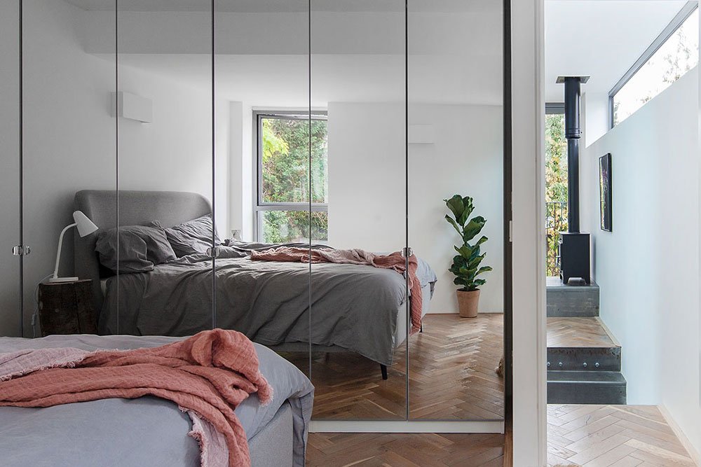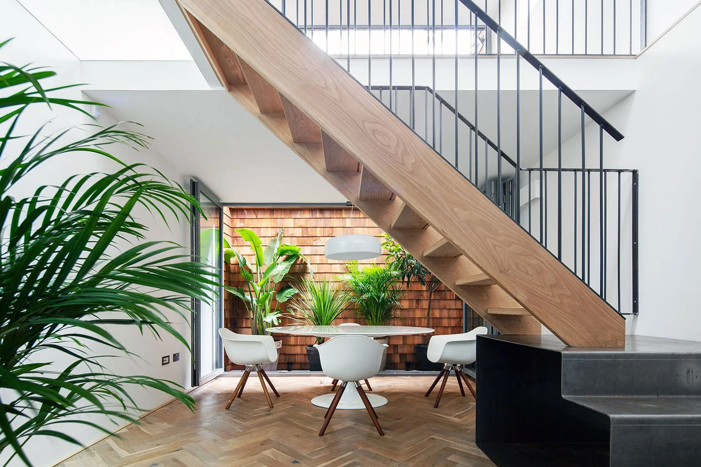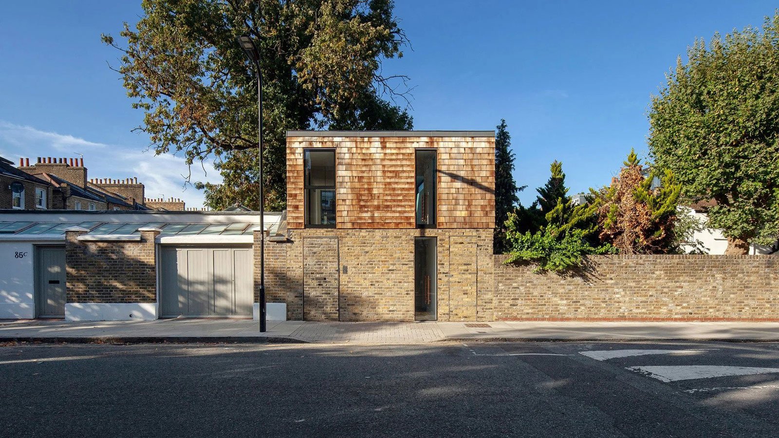
The Gouse / Dalston, London
The Gouse, or otherwise known as Garage House, is a three-storey house on the plot of a former garage in Dalston, featuring walls clad in cedars shingles that blend in with their surrounding.
This Garage House or “The Gouse” as DOMstay founder and interior architect, Marta Nowicka calls it, is a three-bedroom rental property built on the plot of a dilapidated garage in Dalston, that maximizes space while respecting its surroundings. The modern design includes light wells, glass floors, and large open-plan rooms that create a luxurious spatial experience despite the small size of the original plot. The unique solutions have received the praise of international publications such as the Architect’s Journal, Dezeen, and the Spaces among a number of other publications.
One of the main objectives of the design was to retain the "end of garden” character of the garage that was originally on the site but improve the way in which the building met the street. Therefore, the new elevation rethinks and extends the original yellow brick facade and introduces a secret door and slim floor-to-ceiling windows while cedar tiles help blend it with the urban garden setting.
-
Despite standing on a 45m² piece of land that was the site of a former garage, the Gouse has managed to fit 126m² of floor space across 3 storeys.
-
The property’s design has a strong focus on sustainable solutions and ecosystems, with glass floor sections and a "living wall" on the first floor that allows the creation of indoor-outdoor flow.
-
The facade of the building is designed to blend in with the existing landscape, with the front entrance being totally hidden into the garden wall of London stock brick.

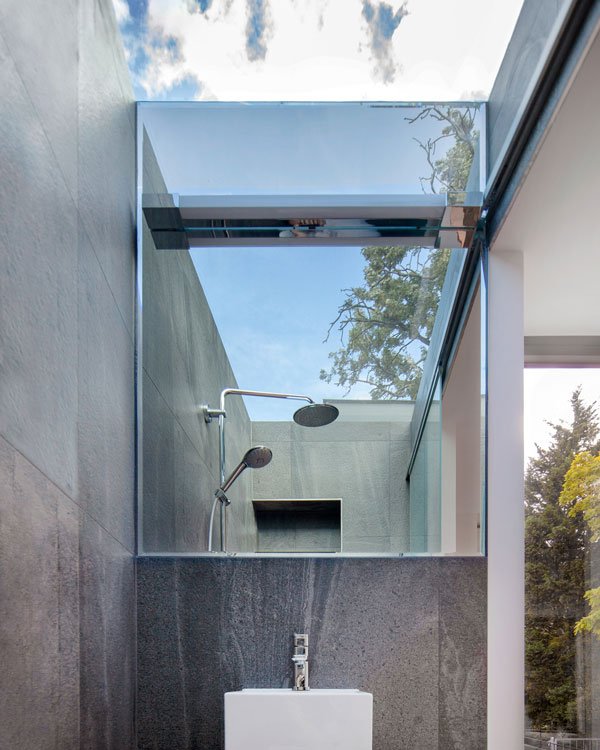
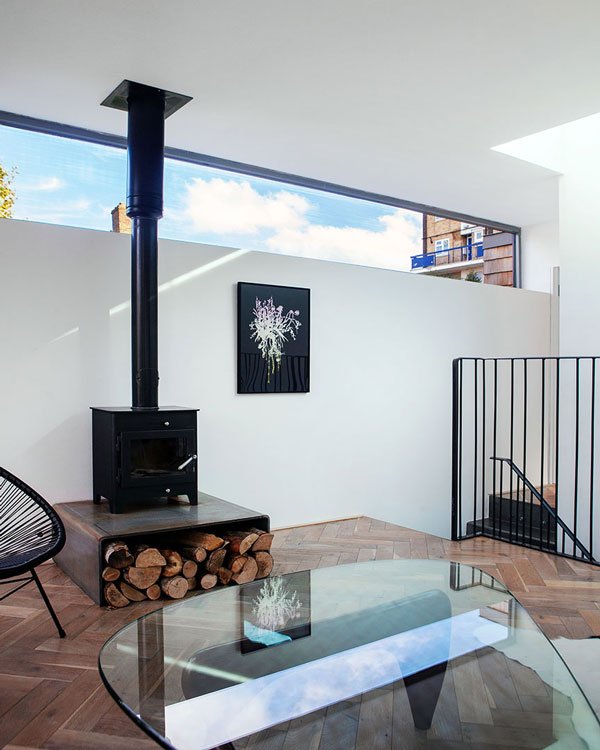
The space
As you enter, you will notice the distinct interiors that seamlessly blend classic and industrial, with herringbone oak flooring mixed with copper pipes, terracotta, and steel details, that act as a nod to the old shed found on the site.
A corridor leads past an ensuite bedroom to the study area with a glazed wall facing out, enclosed by a perforated brick partition. An open timber staircase leads downstairs, to a beautiful kitchen and dining area that connects to a terrace filled with plants, making the space feel alive.
The open-plan design with the greyed timber cabinets and stunning Carrera marble worktops is fully equipped with everything you might need to prepare delicious meals during your stay. There you will also find another bathroom with a large bathtub for those who enjoy a relaxing soak.
The master bedroom sits on the first floor, which is clad in cedar shingles and appears to sit atop the brick wall like a treehouse. A thin picture window provides views of an adjacent ash tree and on the opposite side, the wardrobe with floor-to-ceiling mirrors reflects the surrounding environment. A glazed glass door marks the entrance to the ensuite shower room which features a glass ceiling so you can shower under the stars. Meanwhile, in the sitting room found opposite features a wood burner that you can get going for a cozy atmosphere.
2 bedrooms
3 bathrooms
125 sqm
