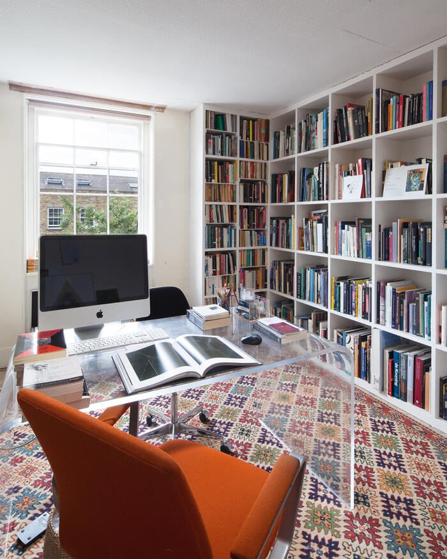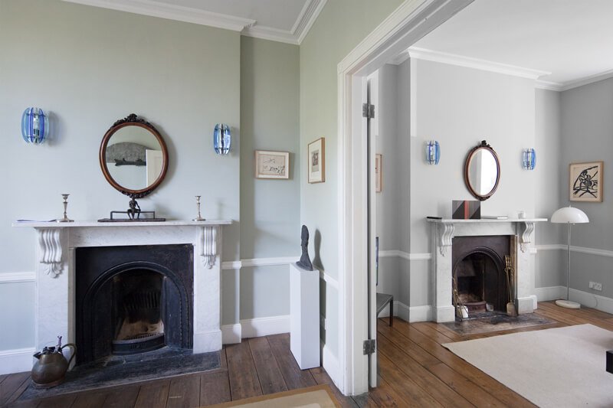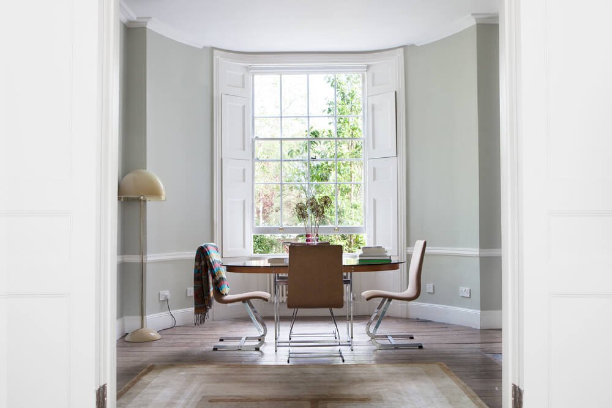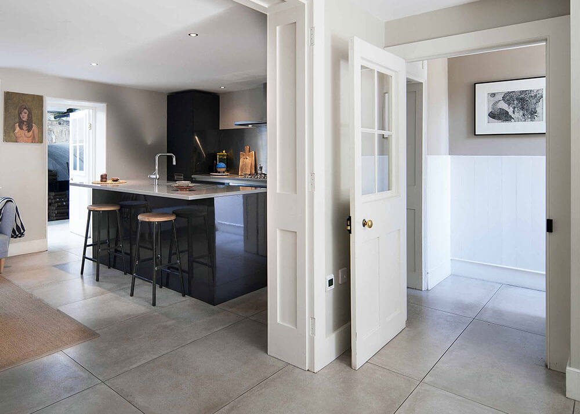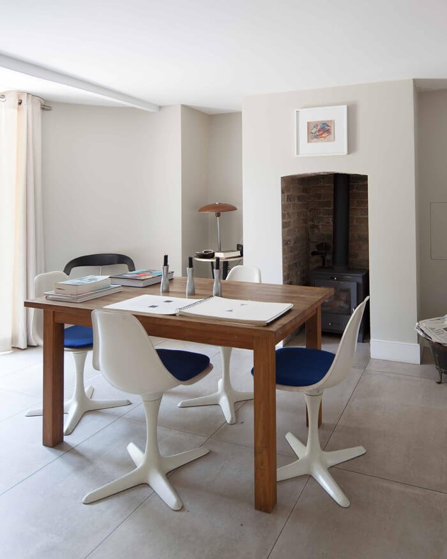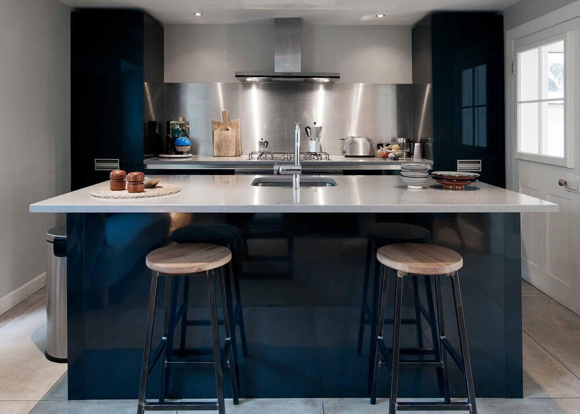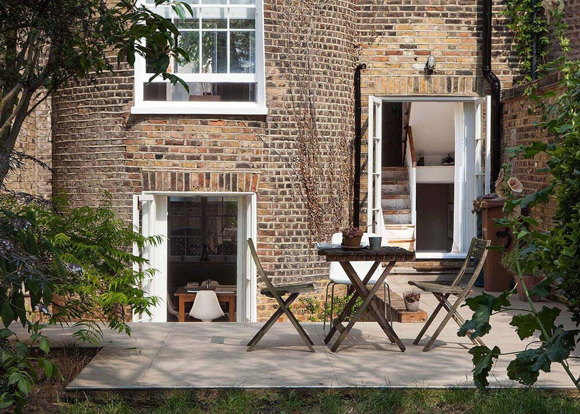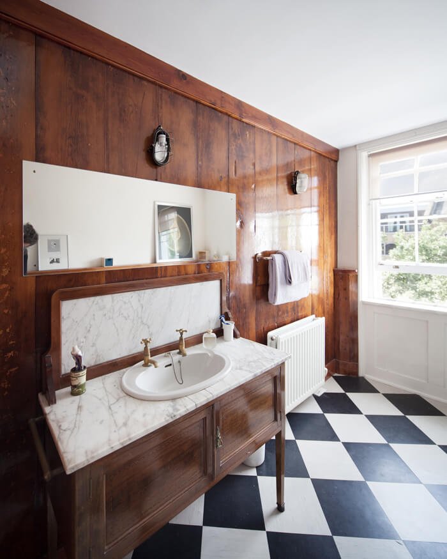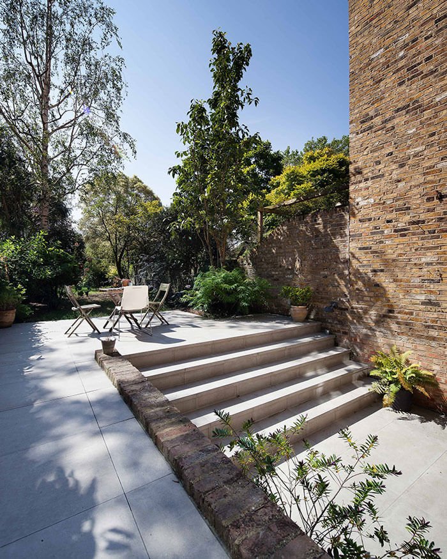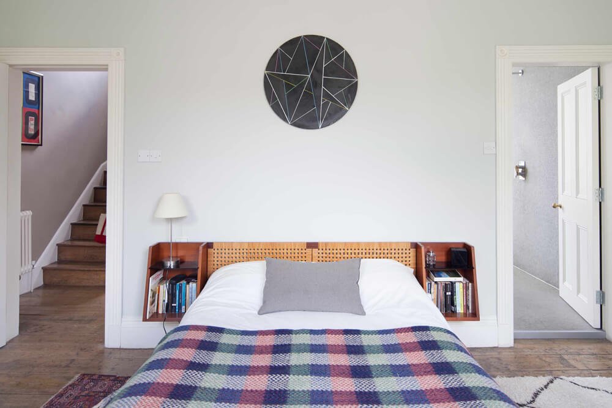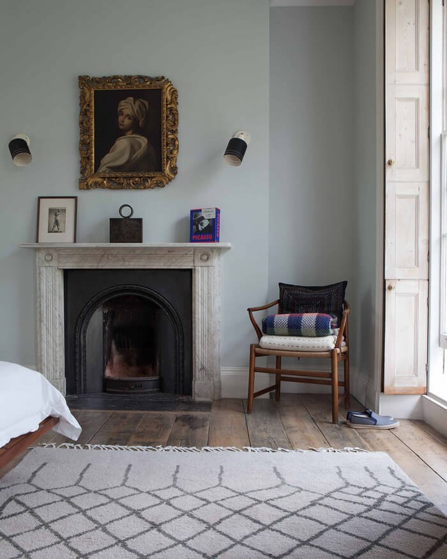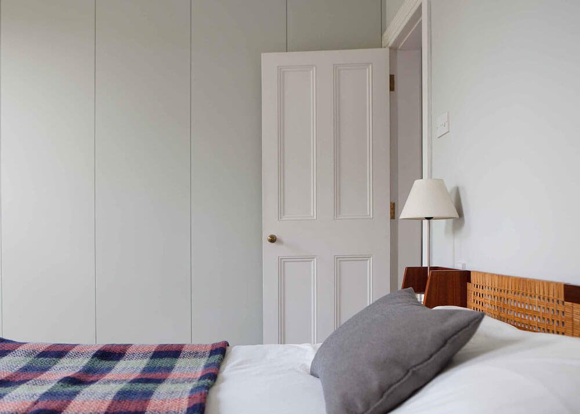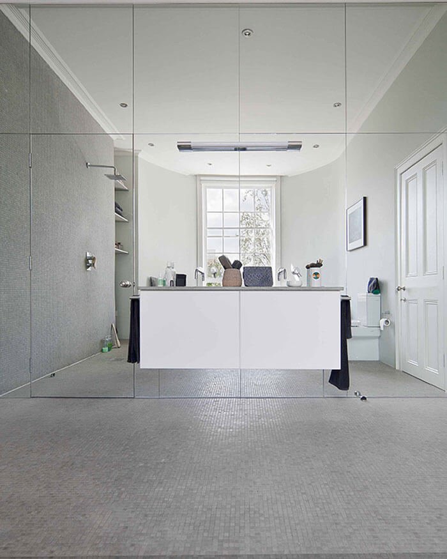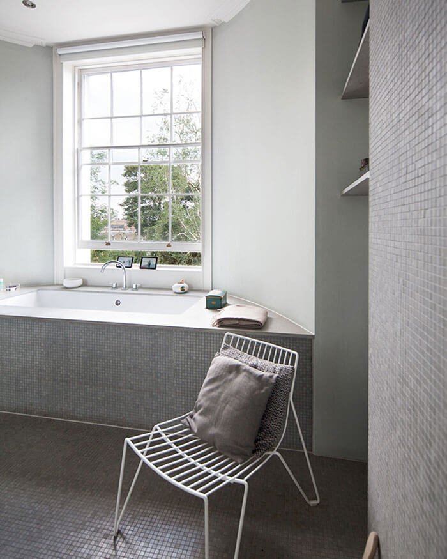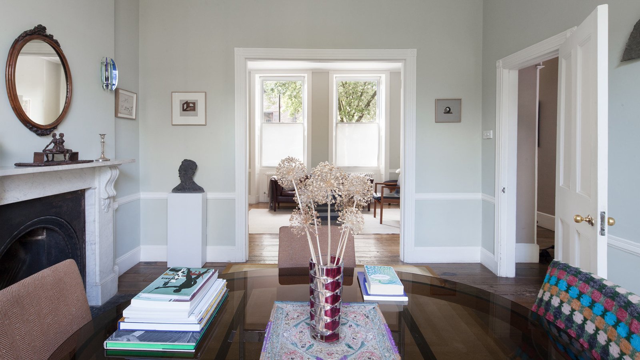
Sutton Place / Hackney, London
The home of artist, Peter Peri, and photography director, Emmanuelle Peri, in an Grade II listed Georgian terraced house in Hackney, East London.
Peter and Emmanuelle Peri approached designer DOMstay’s Founder & Interior Architect, Marta Nowicka, in view of giving their Grade-II listed Georgian house in Hackney a more contemporary feel by introducing a zest of modernism into the property without losing their style and eclectic collection and the ad hoc original details and untouched history of the existing house.
Built between 1790 -1806, this Georgian terraced house features high ceilings, large sash windows, and the "piano nobile” full-height windows on the first floor with a low metal work Juliet balcony. Approximately 160 sq/m, the house is arranged over a lower ground, which leads out onto the 30-meter-long garden, first and second floors. These elements and a lack of architectural invasiveness from previous owners have made this house very special and unique. The process of renovating was incremental, starting with the design of an ‘extension’ in the garden which received planning and has yet to be built. Then came the re-planning of the first-floor bedroom, wardrobes, and bathroom - the large rear room which was a tiny separate dressing and bathroom was knocked into one large luxury bathroom and hidden ‘invisible’ wardrobes were designed in the main bedroom.
The bathroom brief was to create a sociable space where one can lie in the bath with a fabulous view down the garden while the other takes a shower. Small stone mosaics on the floor and wall echo stones which would have been used in the 18th century. The mirrored wall reflects the curved elevation and huge window light almost creating a lozenge-shaped room and all new design elements are nude and minimal so as not to clash with the Georgian features.
The basement area was redesigned with a high-gloss modern kitchen in the front room with a new access and lower terrace ‘sun trap’ to the garden. An apt opening between the front and rear was designed so that the front space could benefit from the south-facing light - an issue conservation and planning are open to as it enhances the quality of contemporary life within historical buildings, while the underground arches were opened up under the pavement to house a wine cellar and create more space off the light well which was glazed over to incorporate the exterior to the interior.
Year of Completion: 2016
160 sq meters
2 bedrooms, 2 bathrooms, wine cellar and garden
