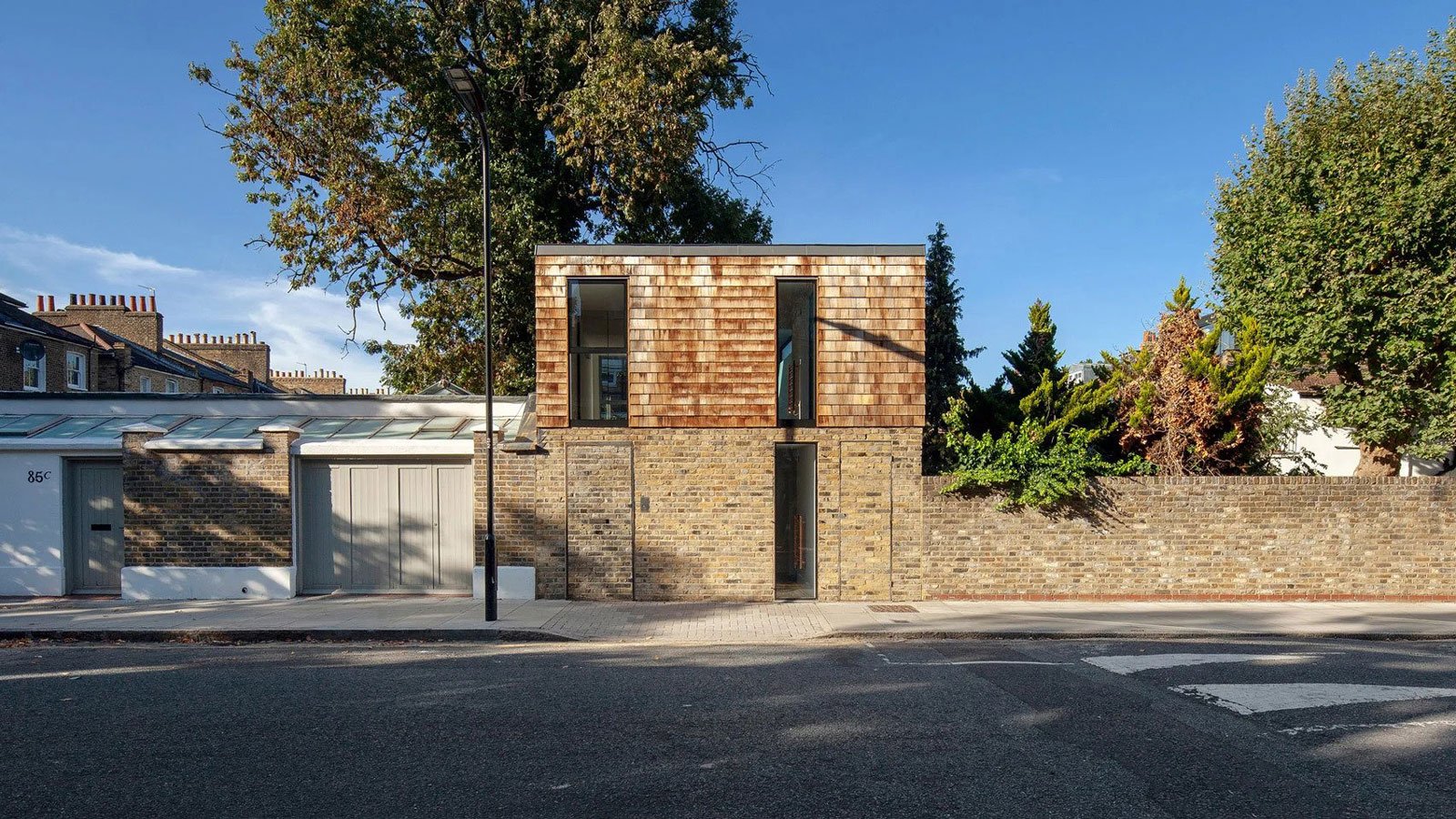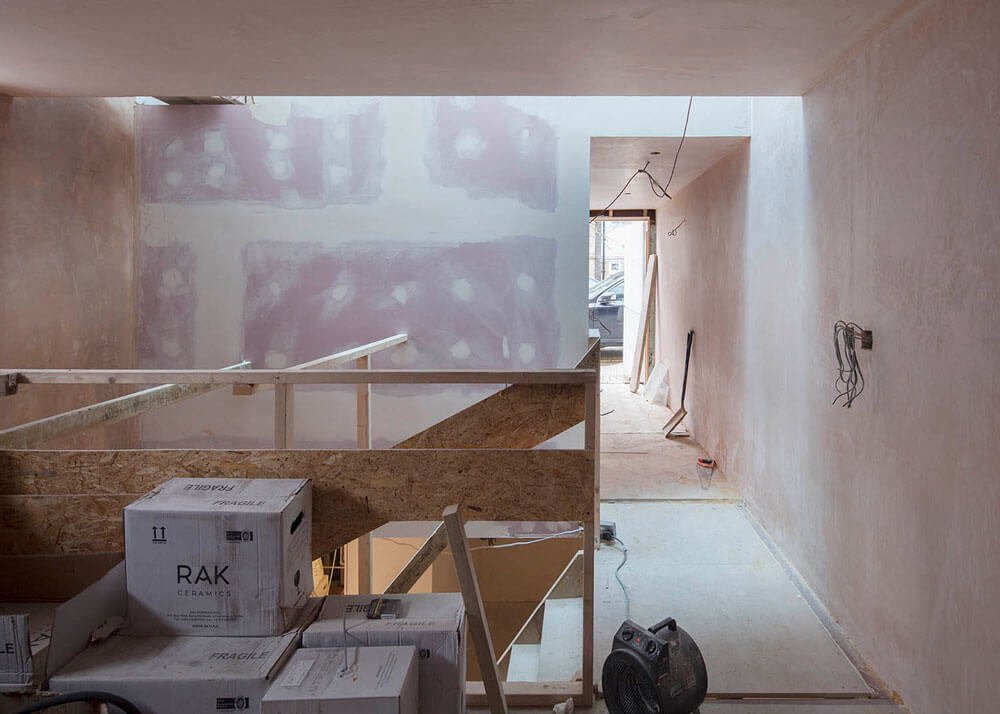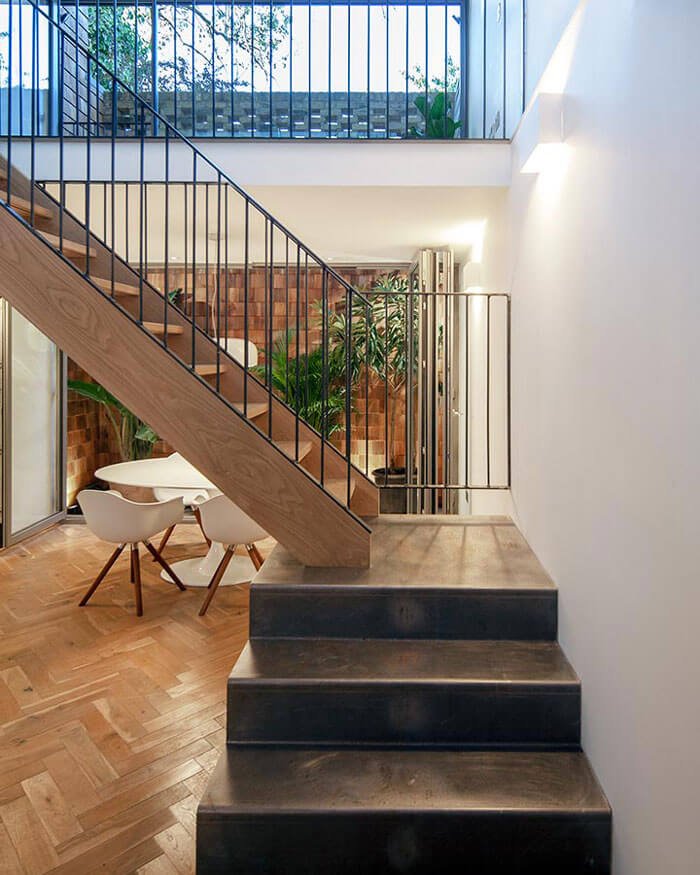
The Gouse / Dalston, London
A three-storey house on the plot of a former garage in Dalston, featuring walls clad in cedars shingles that blend in with their surrounding.
The Gouse, or otherwise known as Garage House, is a three-bedroom rental property built on the plot of a dilapidated garage in Dalston, that maximizes space while respecting its surroundings. This small four-by-ten meter site presented the challenge of creating a floor plan for space efficiency, using smart solutions and careful planning. The modern design includes light wells, glass floors, and large open-plan rooms to enhance the feeling of openness, while partitions are avoided in communal spaces that flow off the stair. To maximize room for the new dining area and kitchen area, the site was also excavated to create a basement that opens onto a terrace.
One of the main objectives of the design was to retain the "end of garden character" of the garage that was originally on the site but improve the way in which the building met the street. Therefore, the new elevation rethinks and extends the original brick facade and introduces a secret door and slim floor-to-ceiling windows while cedar tiles help blend it with the urban garden setting. Privacy is maintained with the use of a lace brick wall and screens, while the front entrance is totally hidden into the garden wall of London stock brick. The interior palette is evocative of items one might find in a garden shed, with rust, iron and parquet floorings, resembling the tools, palettes, or other found objects.
The unique solutions have received the praise of international press such as the Architect’s Journal, Dezeen, and the Spaces among a number of other publications.
Year of Completion: 2018
125 sq meters
3 Bedrooms, 2.5 Bathrooms, private terrace
Before
Development







After


















