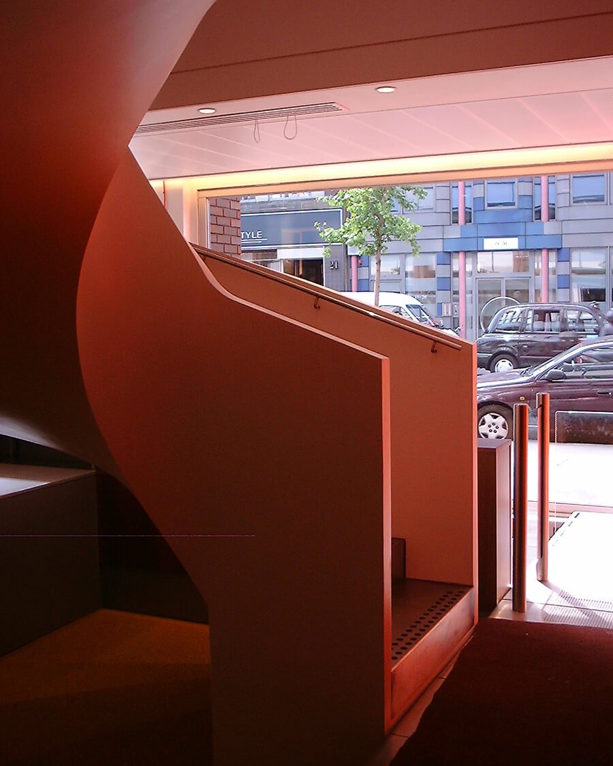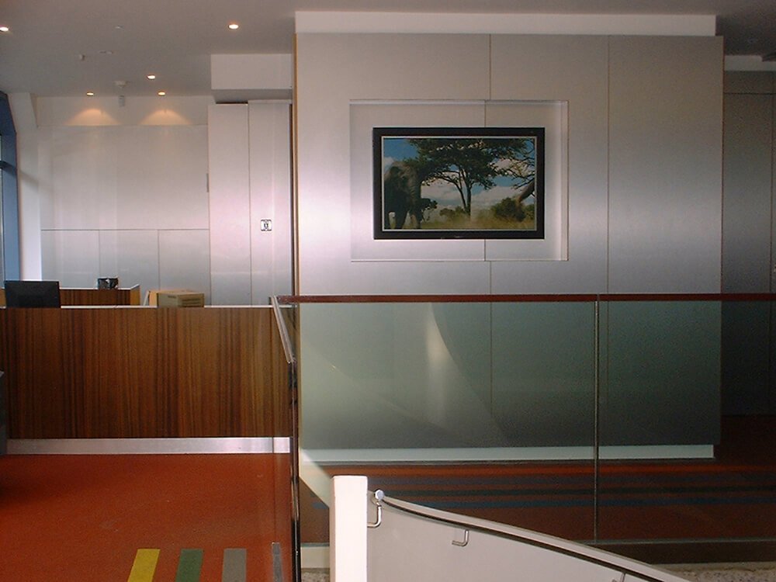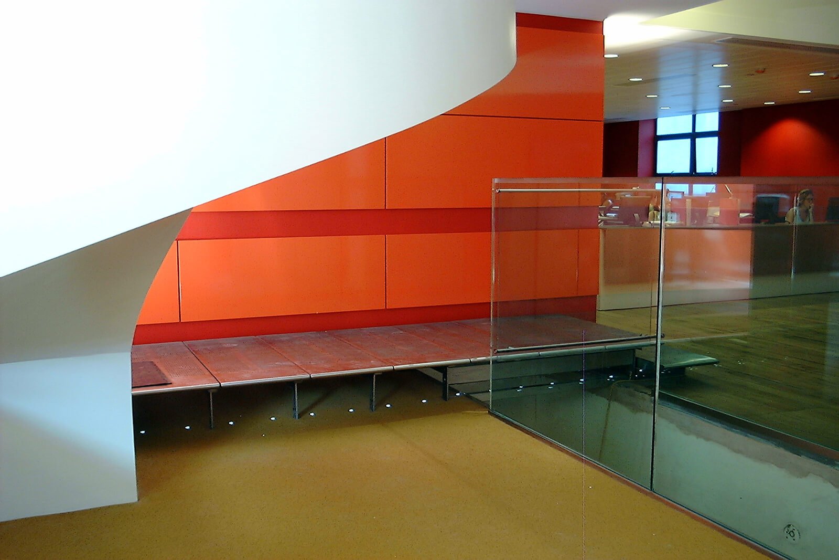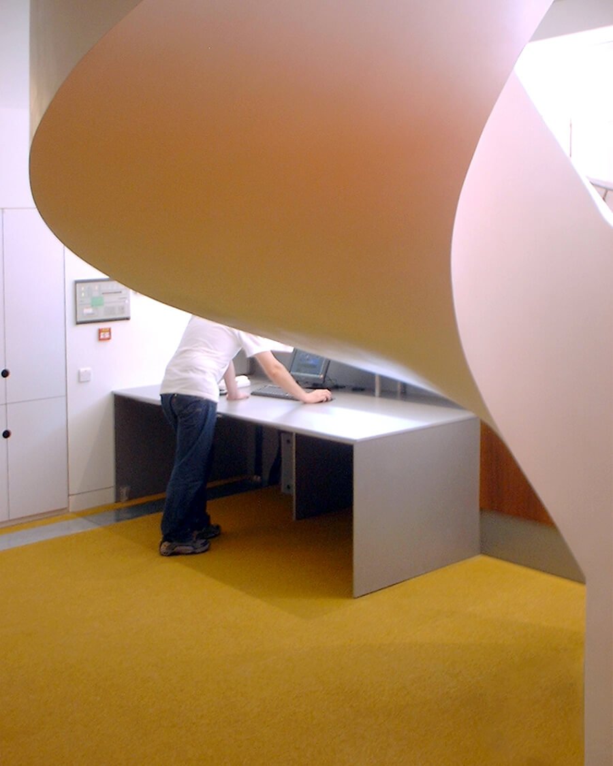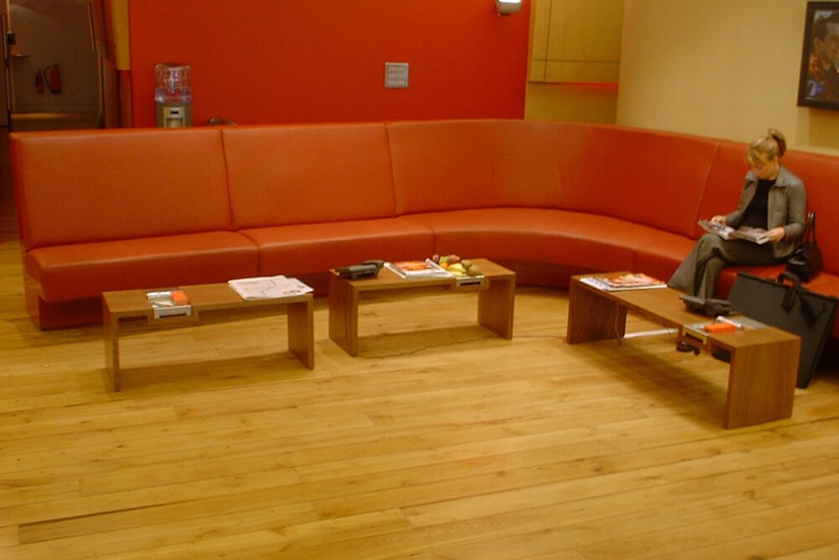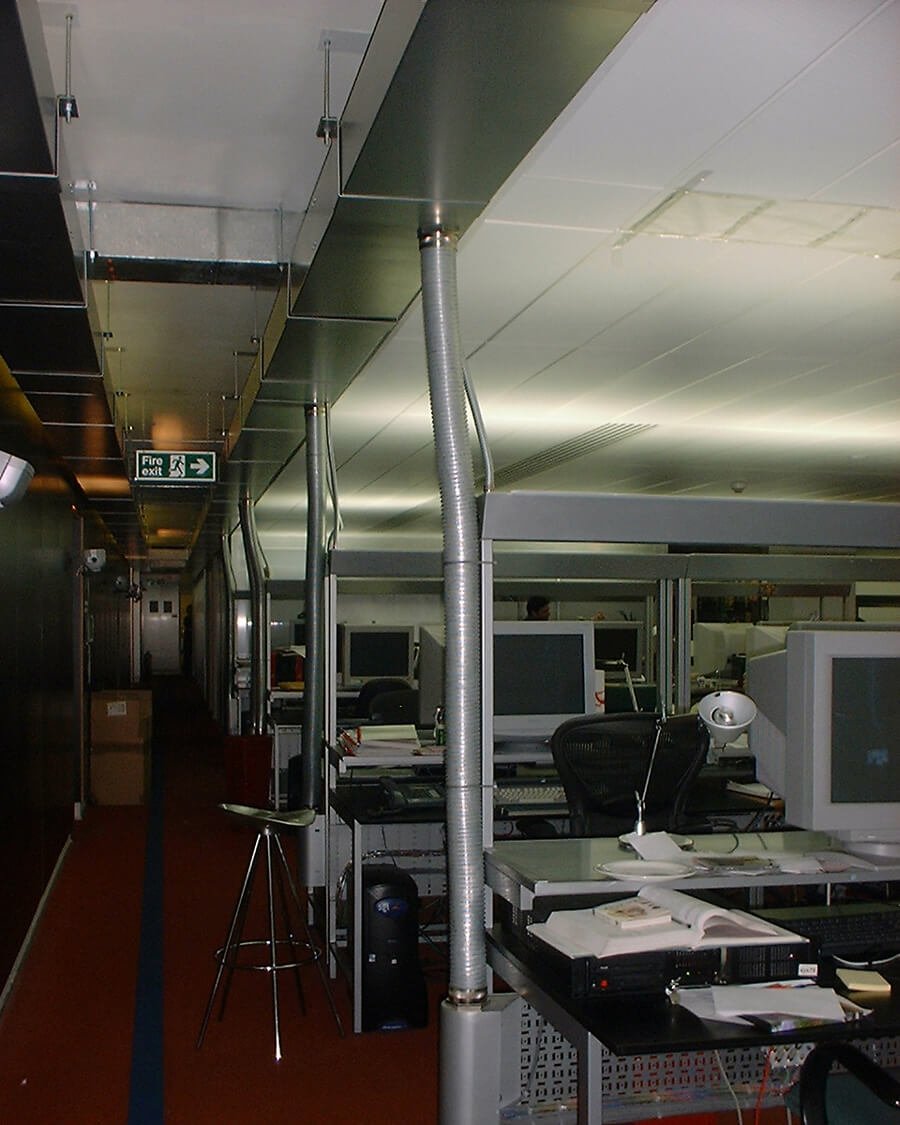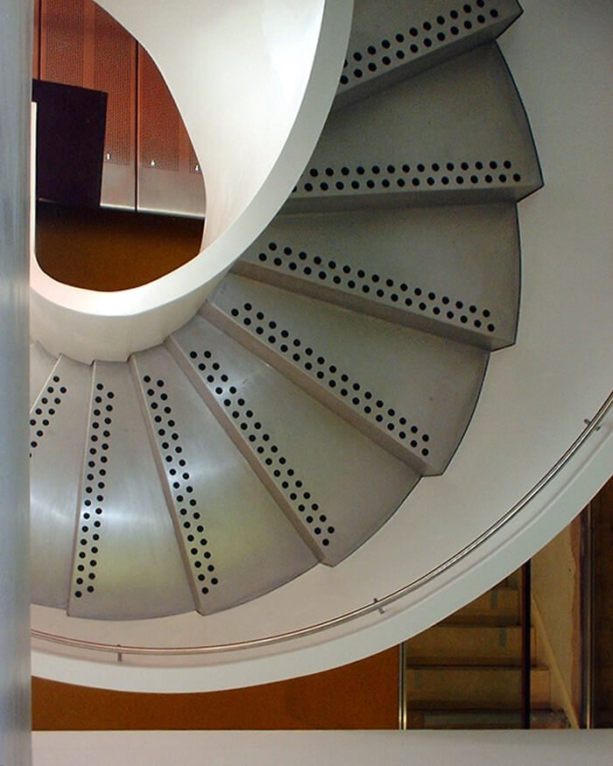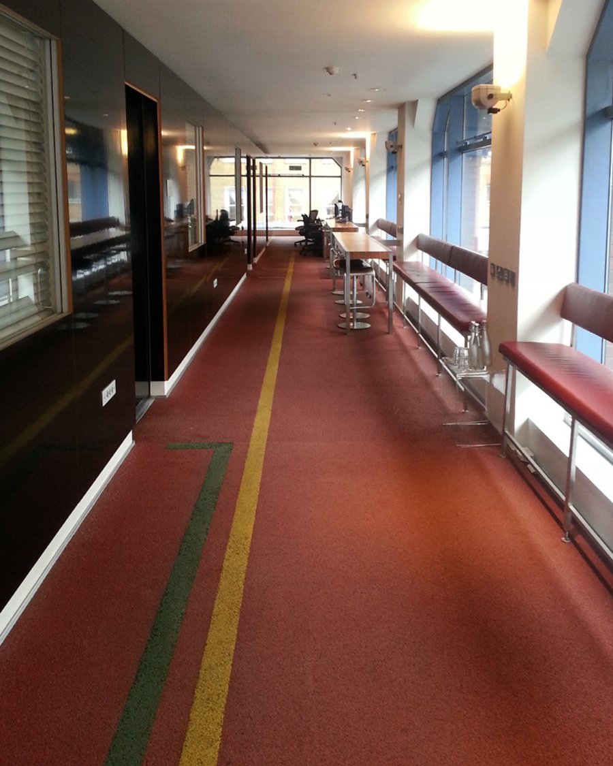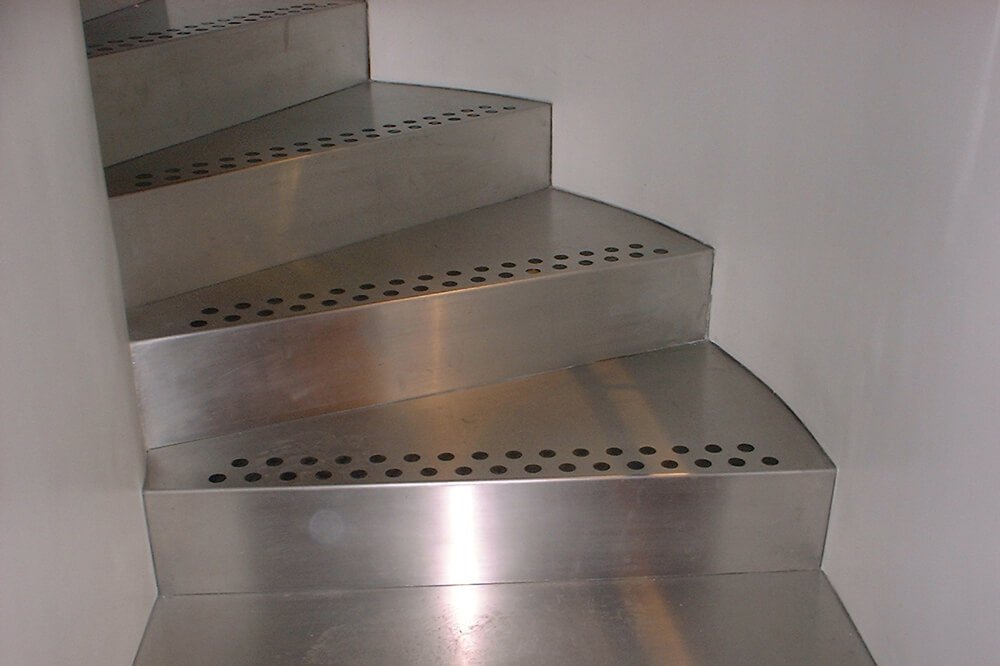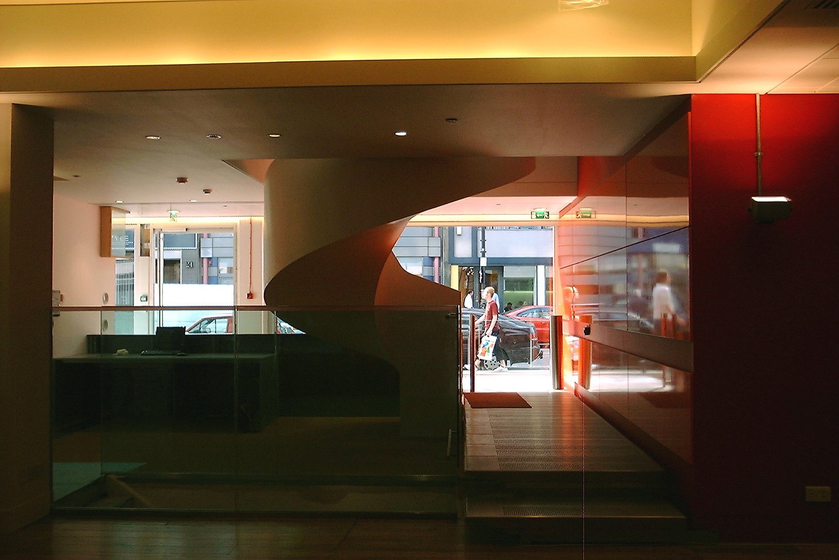
Framestore / Soho, London
A unique car park conversion that explores the relationship between site and function for the new offices of VFX company, Framestore, in central London.
Tasked with rethinking and designing a solution for the offices of world-renowned VFX company, Framestore, Marta Nowicka, came up with a concept that explores the relationship between site and function. This innovative design, built inside a former basement car park and ground floor office in central London, is unlike anything else. Here, the narrative takes center stage, making the experience of the space memorable for new clients of the company.
The site-specific character, or "car park aesthetic” as Nowicka calls it, is visible everywhere - from the vibrant colour of the orange lacquered wall panels of the reception area to the industrial ventilation pipes running across the ceiling of the entire office. A carpet, featuring a colored line system akin to that mapping and zoning car park floors, guides guests and employees to the different conference rooms and workspaces, while fluorescent lights mark designated areas and add a touch of whimsical. In the foyer, a large helical staircase with metal sheeting creates a strong sculptural element that introduces different views from each angle and leads up to the waiting room with a large, L-shaped couch and custom coffee tables with stainless steel accessory in-tray for water, snacks and magazines.
The 930 square meter scheme introduces a large, shared desktop workspace area, VFX and colouring studios for specialists, as well as 4 cinema suites, to screen ongoing projects to the company’s clients. The modern design with the large open-plan rooms enhances the feeling of openness and collaboration while making it easier for larger teams to work together effectively. Spaces are kept separate when in need of auditory and visual privacy, as these computer monitors required for highly technical tasks, such as special effects and colour grading, need to operate in very specific light and sound settings.
Year of Completion: 2008
930 sq meters
Reception area, waiting rooms, desktop workspaces, 4 cinema suites, VFX and colouring studios
