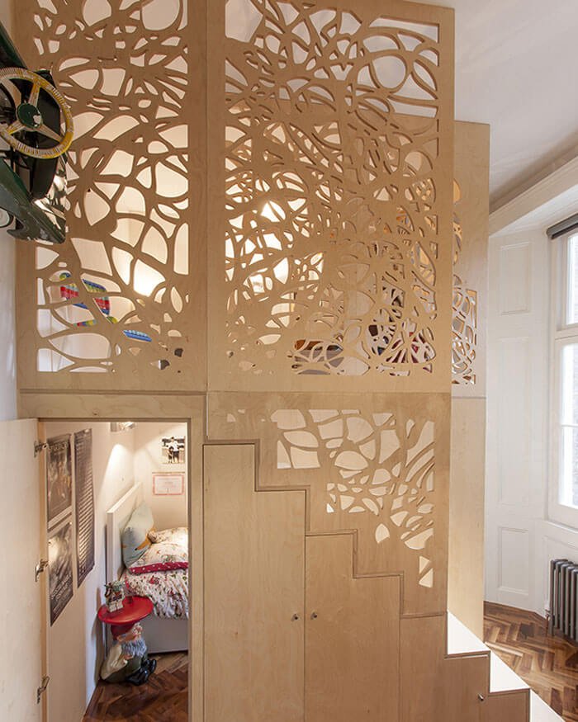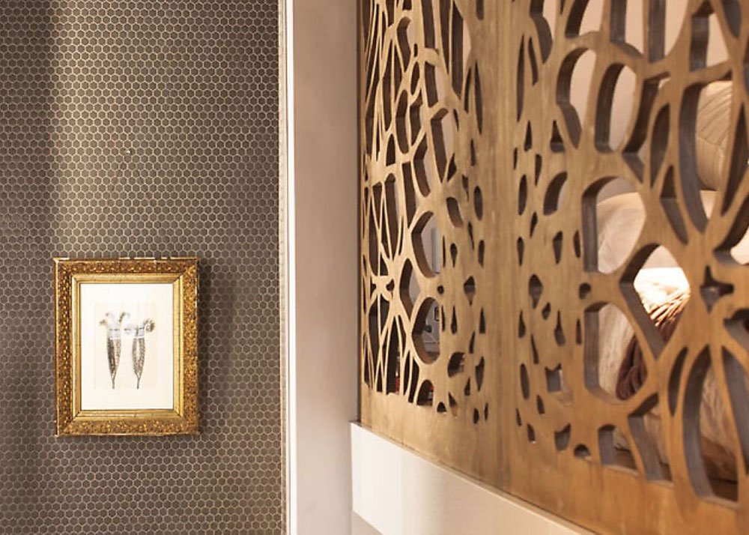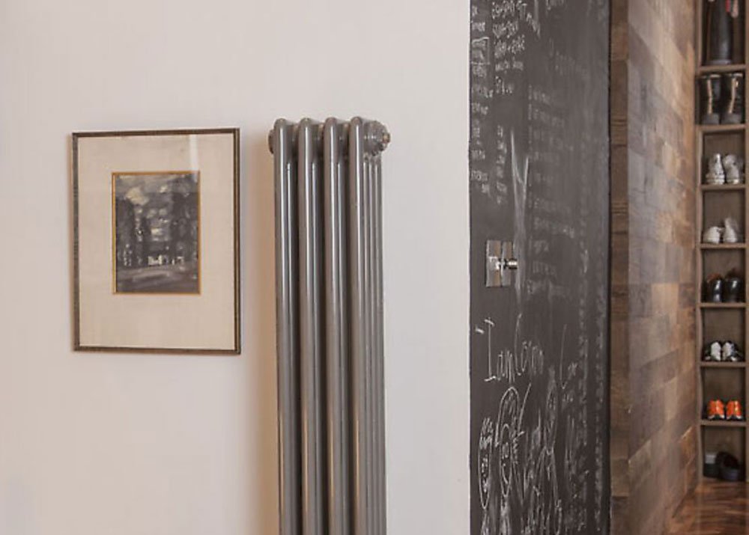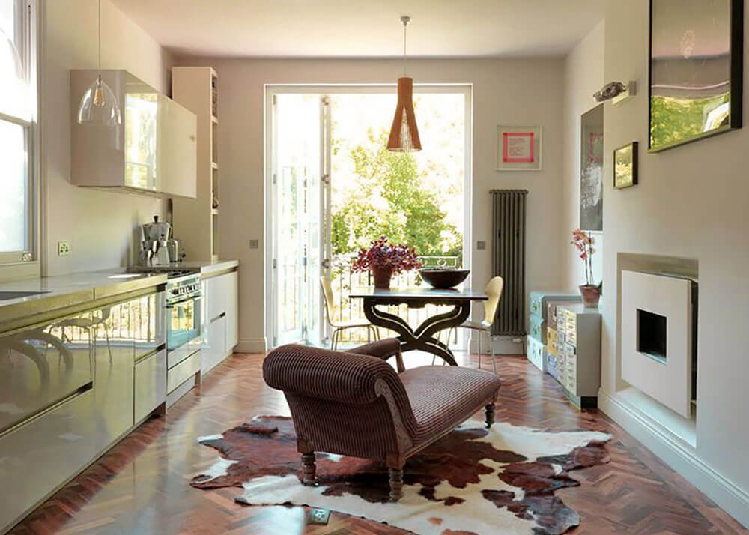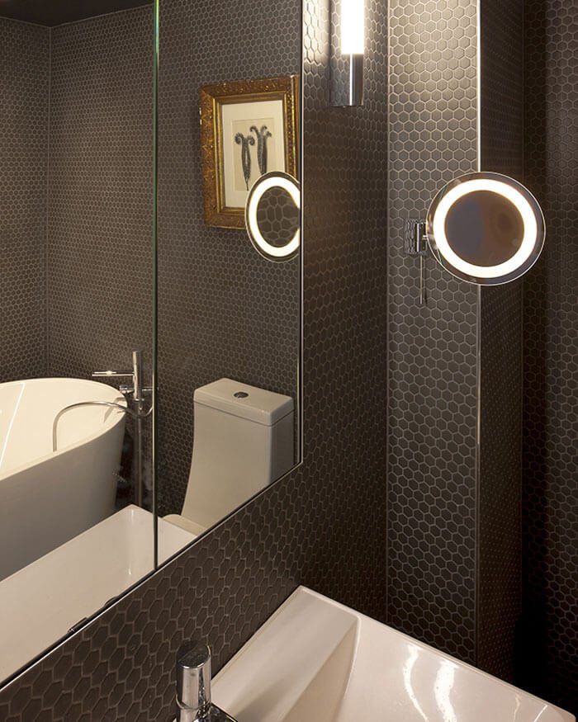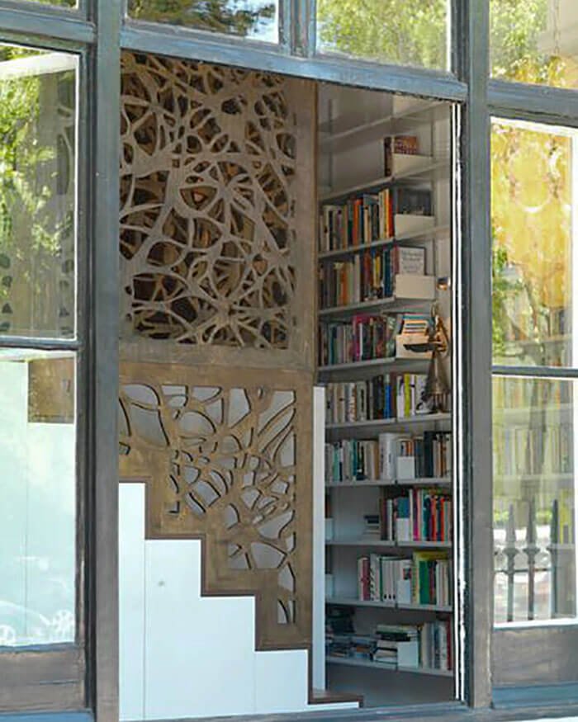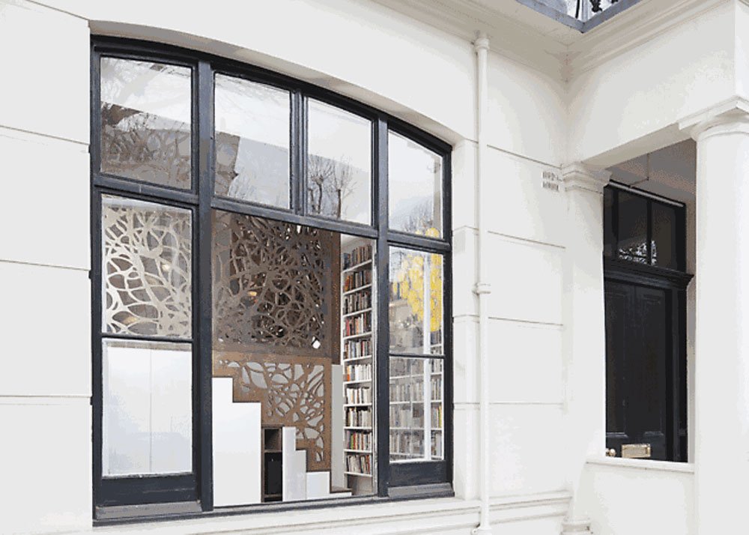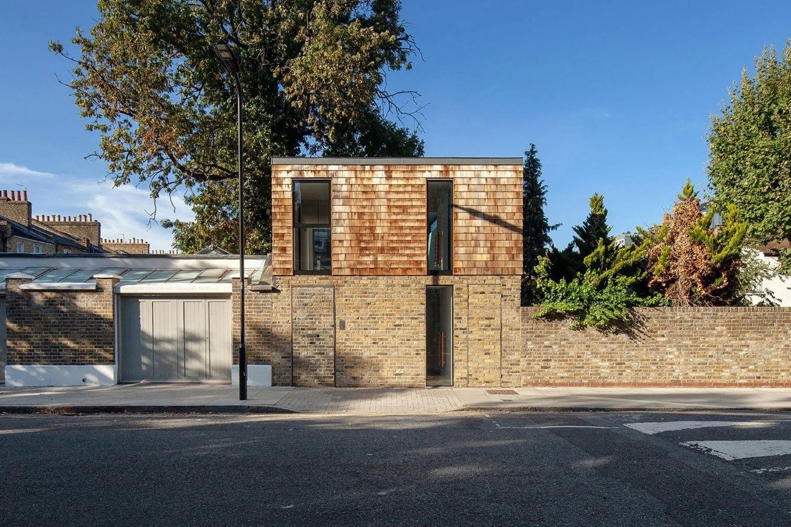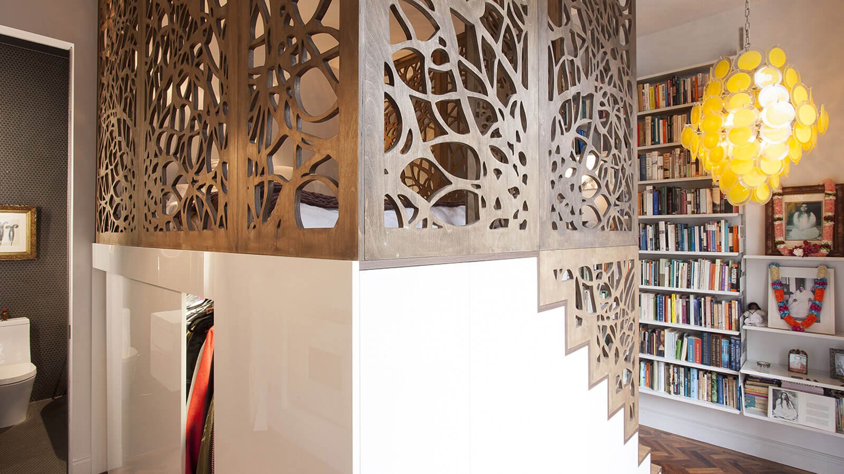
Southerland Avenue / Maida Vale, London
An impressive conversion of a small ground-floor apartment featuring elavated custom-made furniture pieces that maximize space in the double-height bedrooms.
The fusion of art and urban codes is always prevalent in DOMdesign projects and can especially be seen in our London properties. This listed building in the heart of Maida Vale was expertly remodeled to accommodate the family’s growing need for more space. The main objective was to flip the layout of the ground-floor apartment and position the bedrooms and bathrooms in the front of the apartment and the living space at the rear, adjacent to the huge gardens so that the parents could keep one eye on their son while he plays outside.
In keeping with the building regulations, planners would not allow mezzanines in the double-height spaces, so our design studio made use of the original high ceilings by creating a vertical piece of furniture in each bedroom – building two fret cut floor-to-ceiling forms. In the master bedroom, the sleeping space is located upstairs surrounded by a beautifully intricate, patterned wood carving design, and flush cupboards for storage space are placed underneath. The same design applies to the kid’s bedroom mezzanine, forming a playful, cozy den behind the surrounding wardrobes with the play area upstairs.
The whole process was long and involved extensive demolition of structural walls, partitions, and external walls to maximize space and form new window or door openings. However, the results are nothing sort of miraculous!
Year of Completion: 2015
80 sq meters
2 Bedrooms / 2 Bathrooms
