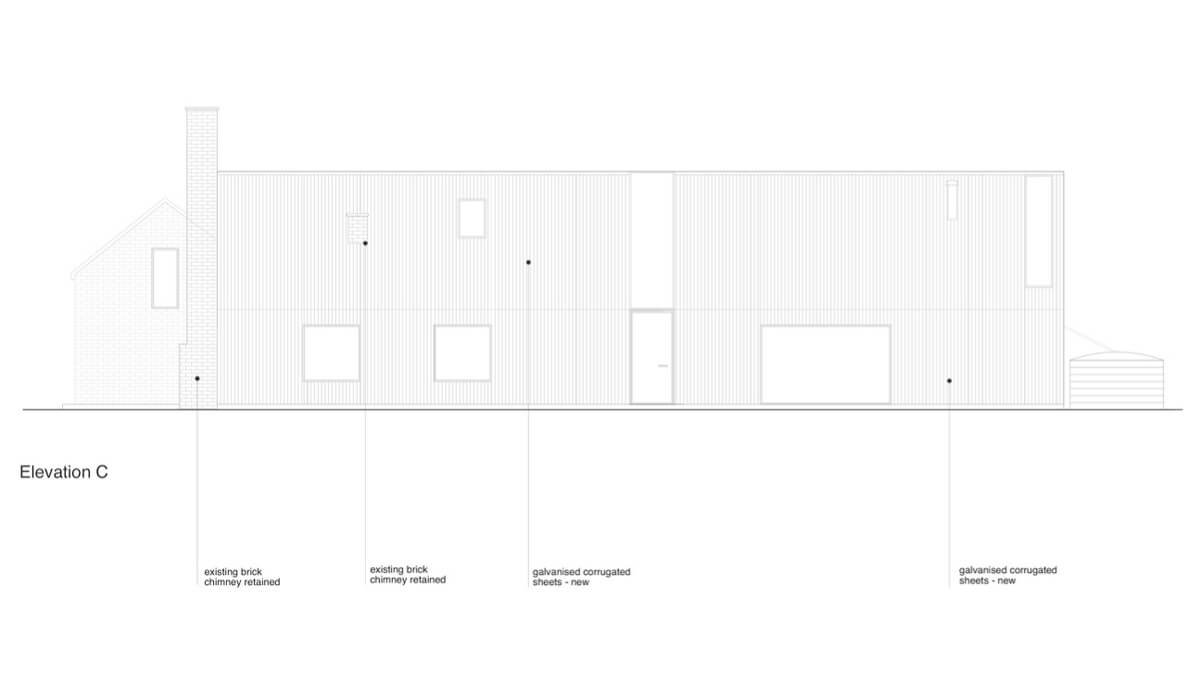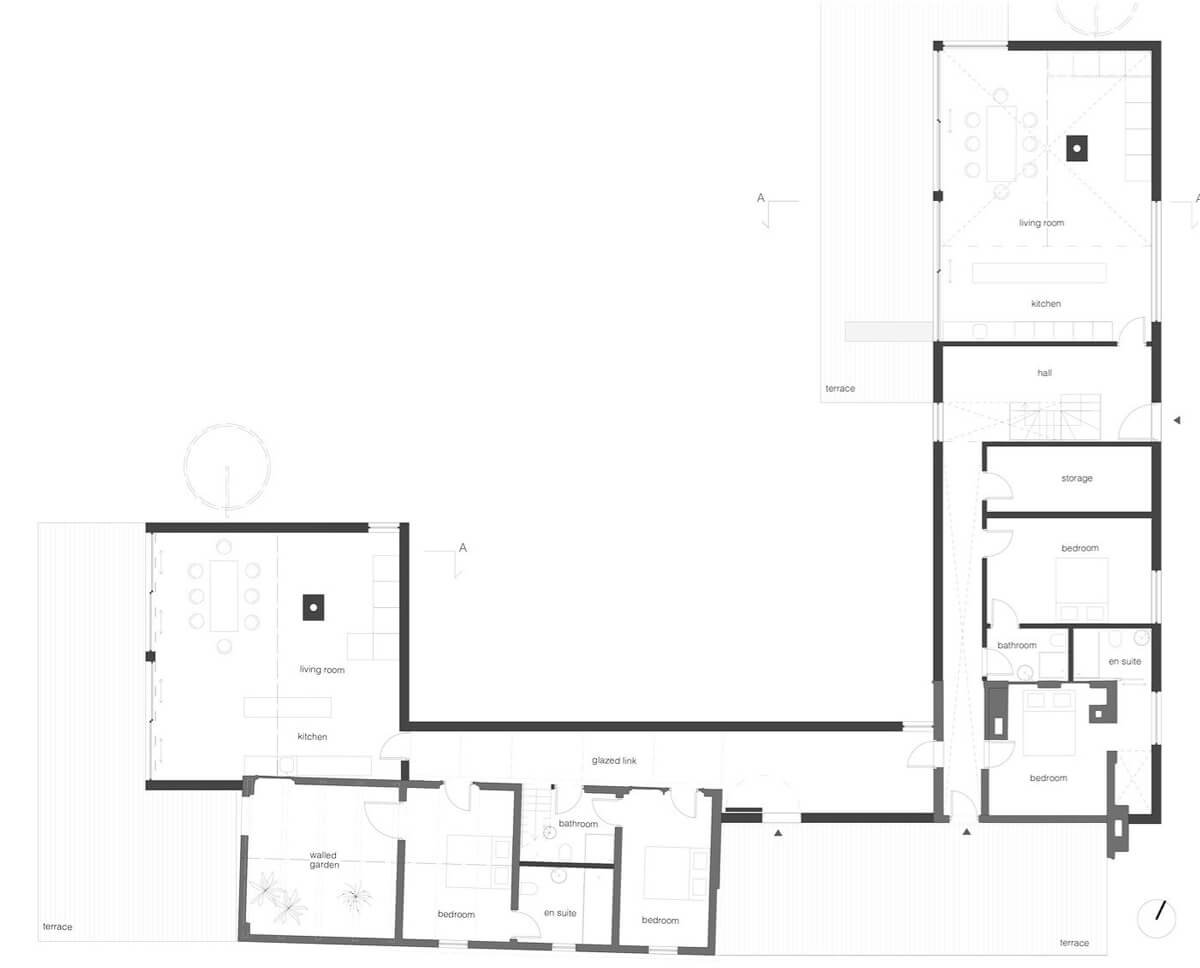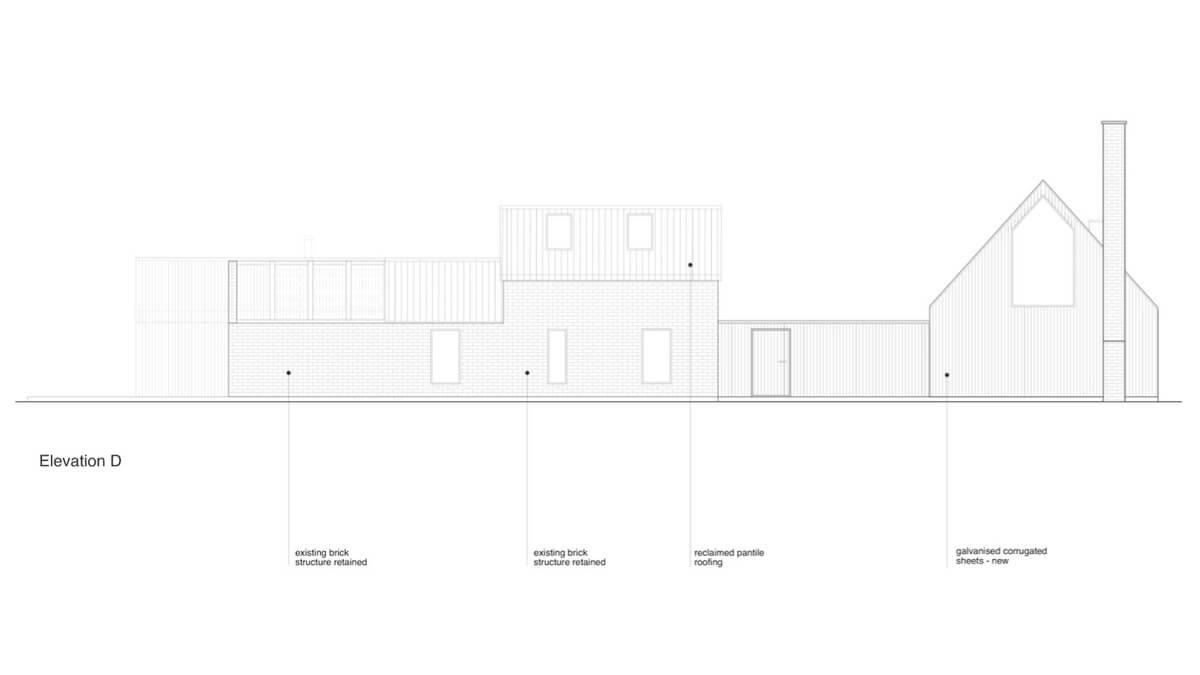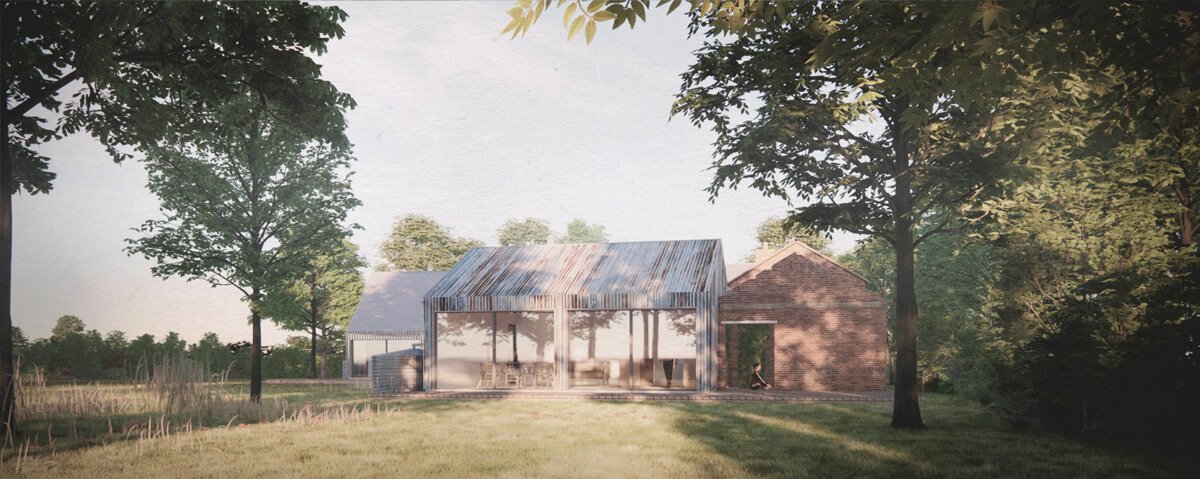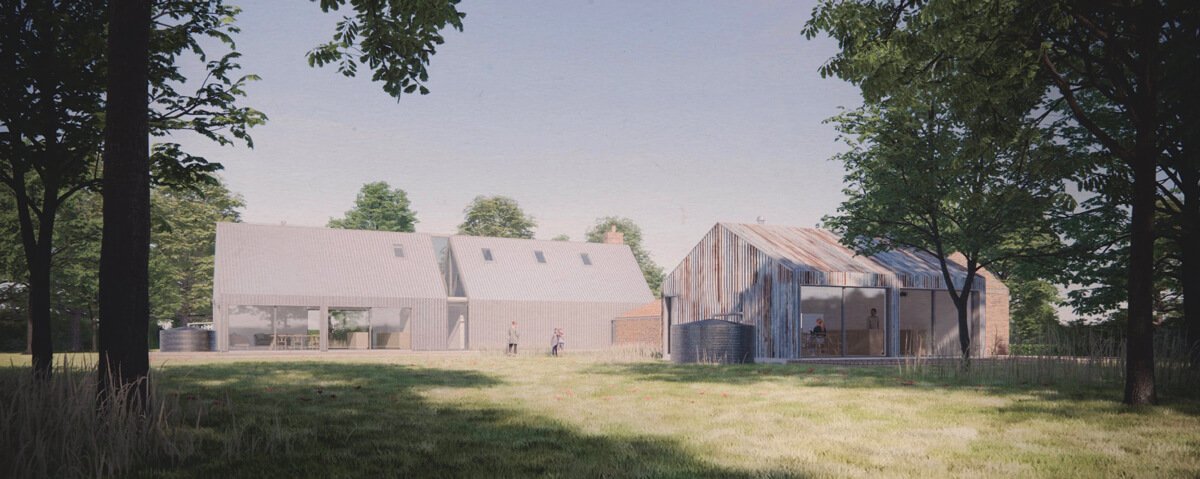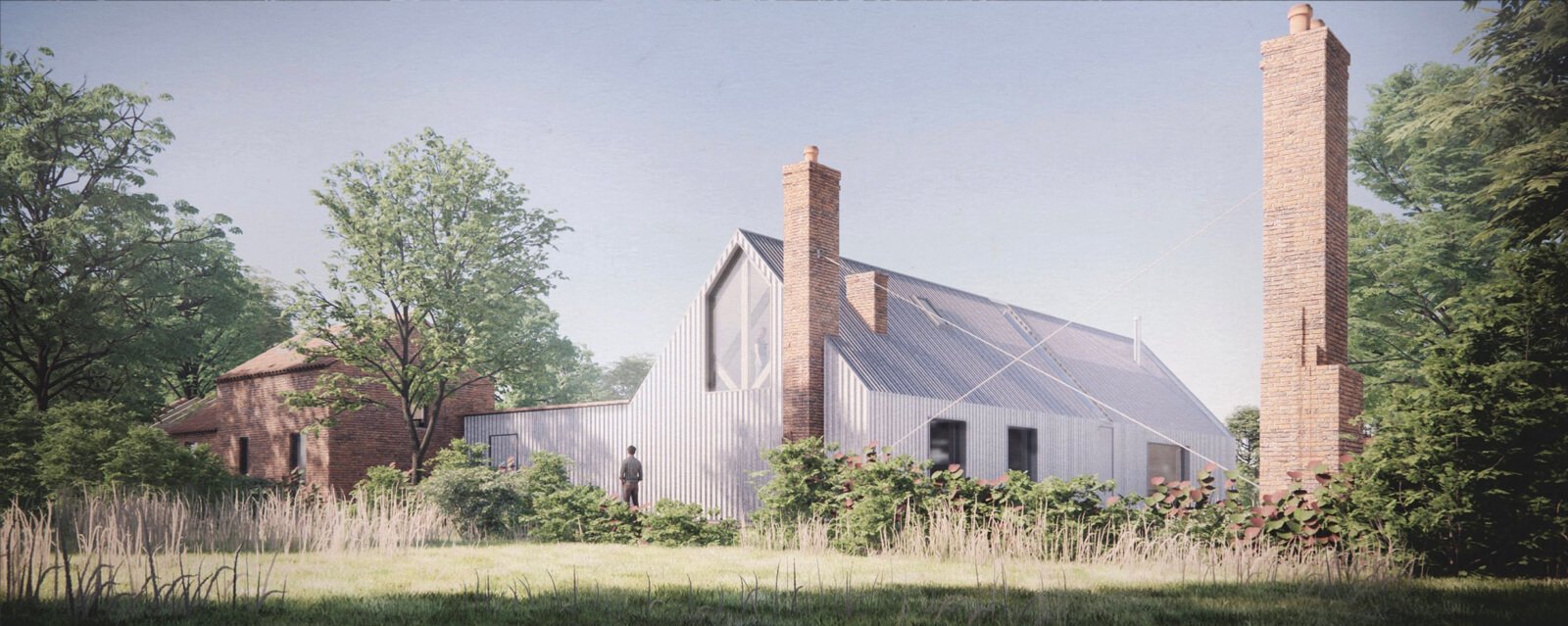
Old Ash Barns / Lincolnshire, Midlands
A conversion for an old family farmhouse, that includes an extension for a family of four and a guesthouse with a walled garden.
March 2022 – Award-winning interior architect and founder of DOMstay, Marta Nowicka, has obtained full planning permission for her redesign of a dilapidated old farmhouse and stables in rural Lincolnshire into a new low-carbon footprint home with a guest house. This home will be the newest addition to DOMstay properties.
The brief is to turn the existing building into a self-sufficient 4-bedroom home for its owners Richard, Aidyn, and their twins and the adjacent stables into a 3-bedroom guest area for family and friends. The project is located on a 1 acre plot surrounded by an edible forest and has plans to additionally create vegetable gardens, a natural pool, a station for rainwater collection, and a wood-fired hot tub.
Full planning has been granted and works are scheduled to start on site with the making good of the existing workshop and stable buildings. Old Ash Barns will be a stage-by-stage build project over the next few years, incrementally building the old barns, then the guest house, and finally, the main house - allowing Richard and Aidyn to manage their building budget yearly whilst maintaining their enjoyment and use of the space.
The style of the houses will have Scandi influences, with long pitched roofs clad in corrugated sheet metal (with solar panels installed) blockwork walls, and the use of wood and natural materials for the interiors. The design concept is inspired by local vernacular agricultural sheds and re-uses the existing workshop and stables as a refurbished link between the two new buildings. Each house will have separate driveways and entrances but will also be connected by a secret door through the 200-year-old workshop and terrace. Similar in layout and design, the scheme aims to enhance the spatial flow with large windows and doors opening onto the gardens, which will allow an abundance of natural light to pour inside.
The ‘Battenburg’ design concept, as Marta calls it, sees the ground floors focusing the kitchen and living spaces at one end and bedrooms and bathrooms at the other, separating them with a hallway and staircase. Master bedrooms and ensuite bathrooms will be on the first floors with an adjoining library/ office space in the main house.
Marta Nowicka has a long-standing reputation for transforming old disused buildings into warm, inviting, and well-thought-out homes that blend modernity and heritage in keeping with their surrounding habitat. Watch this space!
Year of Completion: 2025
930 sq meters
Reception area, desktop workspaces, 4 cinema suites, VFX studios
Plans
